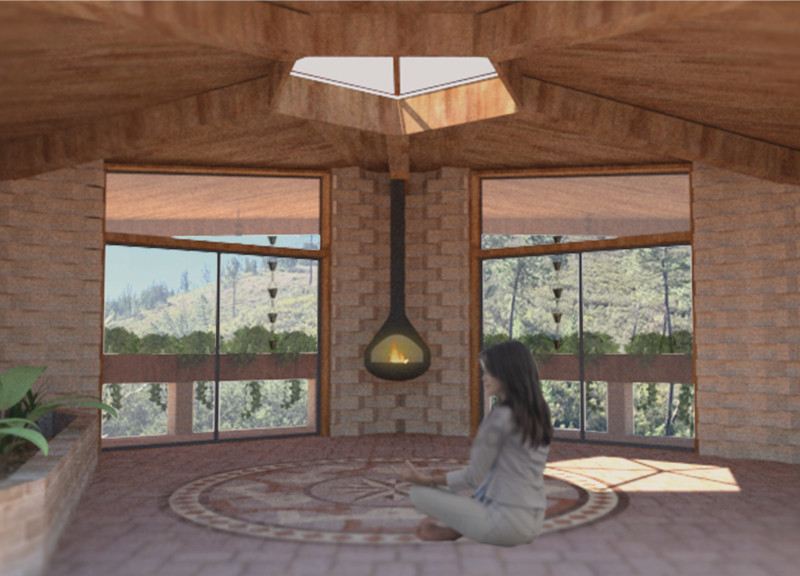5 key facts about this project
Hygeia 540 is located in a tranquil landscape, designed as a space focused on health and well-being. The project draws heavily from the ideas of Sacred Geometry, particularly using the pentagon as its central shape. This geometric form signifies concepts like balance and harmony within the universe. The design intends to foster an atmosphere for healing and contemplation, encouraging a strong connection between individuals and their natural surroundings.
Spatial Organization
The layout of Hygeia 540 is thoughtfully arranged to provide comfort and ease of movement. Utility spaces are thoughtfully positioned on one side, while open porches extend on the opposite side, promoting functionality and individual privacy. This arrangement allows multiple structures to coexist closely without intruding on each other. The floor plan can be easily mirrored or rotated to adapt to different site conditions, enhancing the potential for natural views and airflow.
Therapeutic Environment
Upon entering, clients find themselves in an almost enclosed porch that acts as a buffer, helping them shift their focus from the outside world. After passing through large double doors, they step into a calming therapy room directed toward a central wood stove and surrounded by views of the landscape. This orientation cultivates a relationship with nature, a key aspect of the therapeutic experience.
Material Considerations
While specific materials are not extensively discussed, the design implies a careful selection that enhances the experience for users. The entrance features warmer, heavier materials, which provide a sense of stability and comfort. In contrast, lighter and more transparent materials further inside invite in natural light and connect the space with the outside environment.
Client Interaction
The design includes practical elements that improve the client experience. A sliding wall panel discreetly hides the practitioner’s tools, allowing clients to focus solely on their healing sessions. After their treatments, clients can take their time to relax in the space before gradually making their way to the rear porch. This area features expansive views and integrated plantings, creating a smooth transition between the indoor environment and the natural landscape.





















































