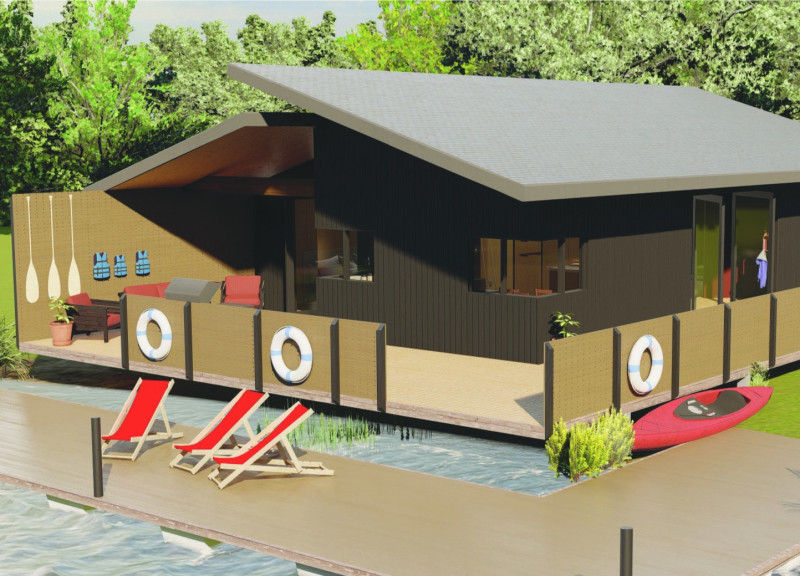5 key facts about this project
The Buffalo River Residency is a modular living space located along the banks of the Buffalo River in New York. The design focuses on blending with nature while providing a functional home. It uses a combination of prefabricated components and distinct paneling to create an environment that supports creativity and flexibility in daily living.
Design Concept
The main idea behind the Buffalo River Residency is to create a flexible home that can grow with its occupants. The interior features pegboard wall panels that residents can customize. This choice allows for personal expression and adapts to various activities, making the space more engaging and suitable for different needs.
Transformable Spaces
The design incorporates wall partitions that can move along a track system, enabling changes in the layout of the interior. This aspect enhances the usability of the home by allowing quick reconfiguration of spaces. The ability to adapt rooms for different purposes means that the residence can support a range of lifestyles, both now and in the future.
Material Selection
Material choices play a crucial role in the overall design, contributing to both strength and appearance. The project includes 4x8 pegboard panels, stud wall assemblies with insulation, glulam beams, wooden flooring, wooden decking, foundation piles, and rockwool insulation. Each material is selected for its practical benefits and suitability to the environment, demonstrating an awareness of sustainability.
Natural Integration
Natural light enters the home through clerestory windows, creating a connection between indoors and the surrounding landscape. This thoughtful placement helps to brighten the interior while maintaining a sense of privacy. The design fosters a calm atmosphere, supporting creative activities and allowing residents to feel at one with nature. The residence illustrates a modern take on living that respects its location while prioritizing the needs of its users.























































