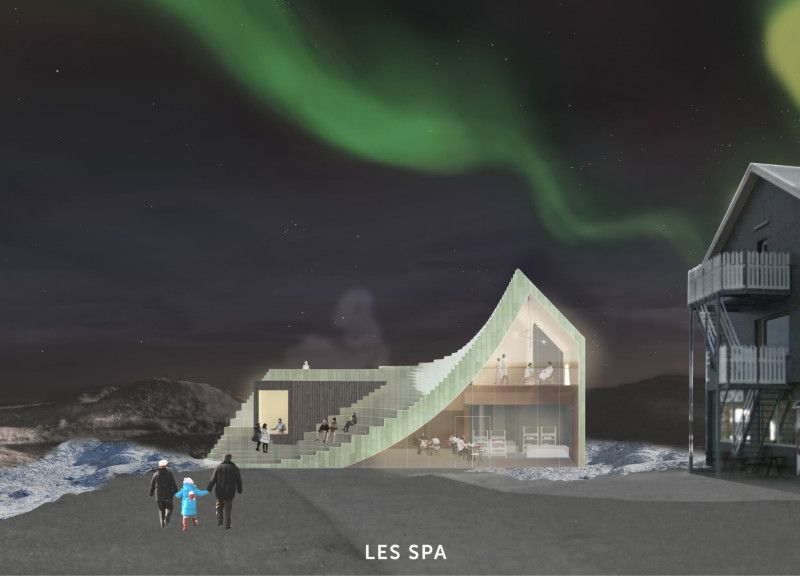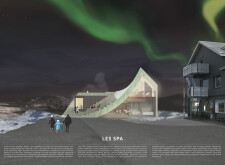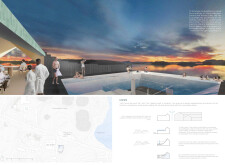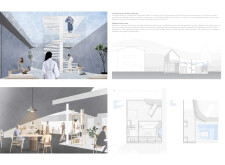5 key facts about this project
**Project Overview**
Les Spa, situated near Myvatn Lake and the Skútustaðagígar craters in Iceland, is a contemporary wellness facility designed to reflect the cultural and environmental context of its location. Named "Les," derived from the Icelandic word "Sel," meaning "to read," the spa seeks to establish a connection with the natural landscape, complementing the nearby Sel Hotel. The design intent centers on creating a tranquil retreat that promotes relaxation and rejuvenation through its thoughtful integration with the surrounding topography and climate.
**Material Selection and Sustainability**
The material choices for Les Spa emphasize local resources and sustainability while fostering a harmonious relationship with the landscape. Oxidizing copper cladding is employed for the exterior, continually evolving in appearance to mirror the natural environment. Dark natural wood accents enhance the warmth and rhythm of the structure, while recycled concrete using natural obsidian links the design to Iceland's volcanic geology. Extensive use of glass facilitates a dialogue between interior and exterior spaces, offering panoramic views of the landscape. Additionally, ceramic and stone flooring contribute to the sensory experience within the spa, aligning with the overall calming atmosphere.
**Spatial Configuration and User Experience**
The layout of Les Spa includes distinct zones organized to enhance user experience. The main spa area features an open design that promotes fluid movement, anchored by a central staircase that serves as both a functional and aesthetic element. A rooftop terrace, strategically positioned for views of Myvatn Lake, allows guests to engage in soothing activities such as beer tasting. Visitor amenities, including a café observing the brewing process, further contribute to a holistic wellness experience. This spatial arrangement encourages varied interactions, from communal areas to private alcoves, reflecting a balance between social engagement and personal reflection throughout the facility.





















































