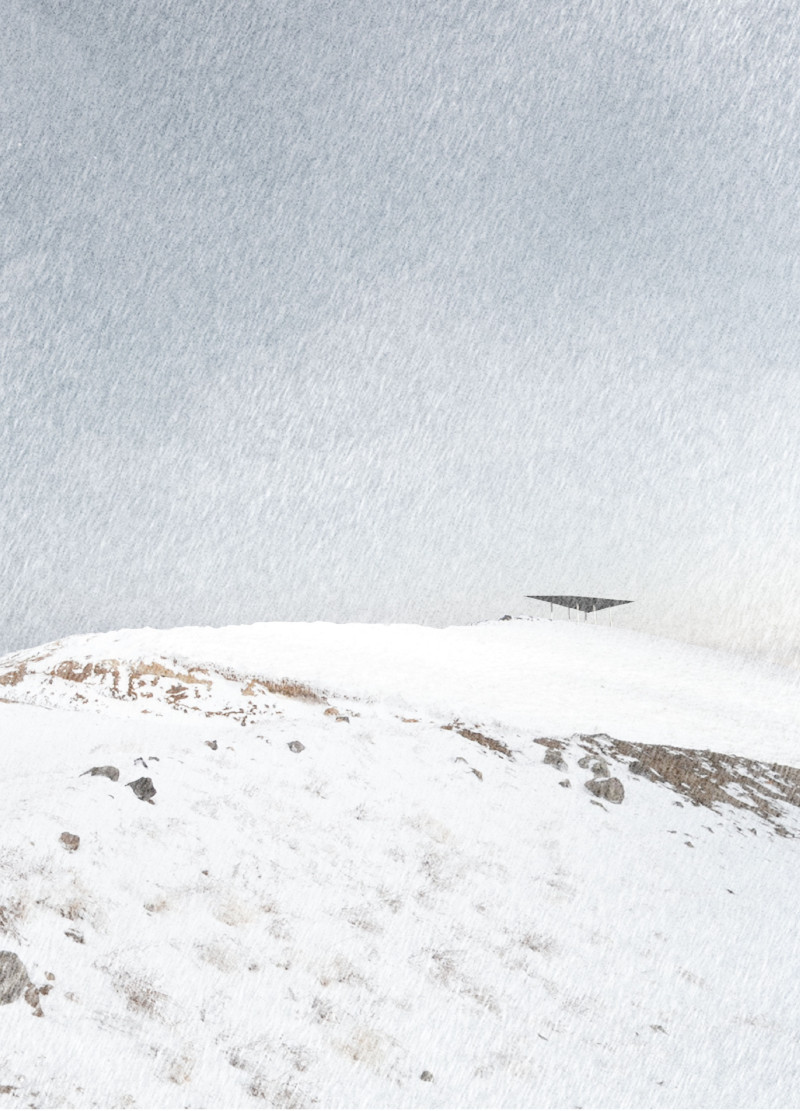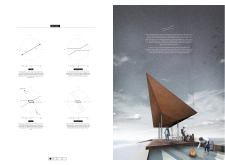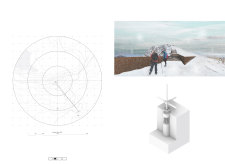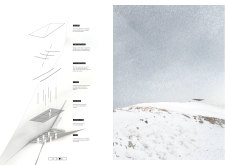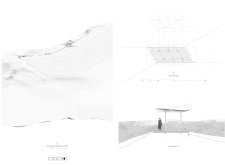5 key facts about this project
## Overview
The Belvedere project is located in a mountainous region adjacent to several lakes, thoughtfully designed to integrate with the natural landscape. The intent of the project is to promote an appreciation of the views while ensuring both structural integrity and aesthetic coherence. The design framework prioritizes a contemporary perspective, emphasizing the roles of observation and interaction with the environment.
## Spatial Strategy
The project's spatial organization takes into account the geographical orientation of the site, allowing for expansive views of the surrounding mountains and water bodies. Detailed analyses of sun trajectories and seasonal variations inform the layout, optimizing natural light exposure while shielding inhabitants from severe weather conditions. This approach fosters a connection between the building and its environment, enhancing the user experience while accommodating the changing seasons.
## Material Considerations
The selection of materials reflects a commitment to durability and visual harmony with the landscape. Key materials include copper for the roofing, which develops a patina over time, steel for the structural framework providing strength with minimal visual bulk, and glass for the façade, maximizing light penetration and views. Concrete serves as a robust foundation, while wood is incorporated in decking and furnishings, introducing a warmth that contrasts with the more linear materials. Each choice reinforces the building's design intent while ensuring longevity in a challenging environment.
## Structural Elements
Architectural features include a distinctive twisted roof geometry designed to capture broad vistas and create a striking profile against the skyline. Slender columns elevate the structure, promoting an airy atmosphere that connects occupants to the surrounding terrain. Common areas and outdoor decks are strategically placed to encourage social interaction and exploration, while dedicated viewpoints facilitate engagement with the stunning scenery, enhancing the overall purpose of the structure as a lookout point.
## Environmental Integration
The building's footprint follows the natural contours of the site, minimizing ecological disturbance and enhancing visual alignment with the landscape. Seasonal adaptability is a core consideration, with detailed planning allowing the structure to maximize solar gain in winter and provide adequate shading in summer, ensuring year-round comfort for users. This nuanced approach underscores the project’s commitment to environmental sensitivity and long-term sustainability.


