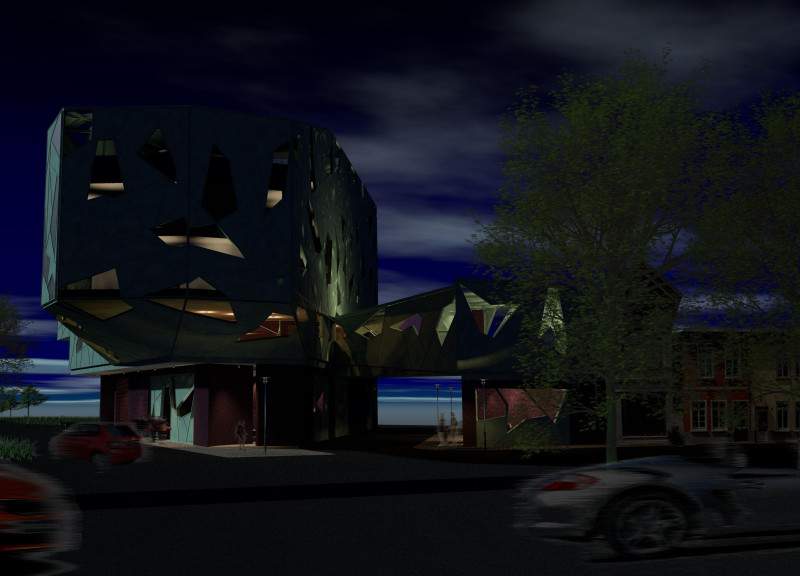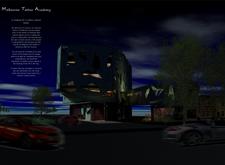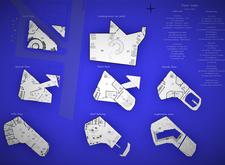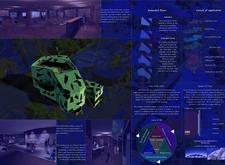5 key facts about this project
## Project Overview
Located in Melbourne, Australia, the Melbourne Tattoo Academy serves as an educational facility and cultural hub dedicated to tattoo artistry and its associated cultural expressions. The design reflects the city's diverse artistic landscape, aiming to foster creativity, collaboration, and community engagement among artists, learners, and visitors. The Academy is structured to facilitate both educational pursuits and cultural exchange, aligning with contemporary dialogues in creative practice.
## Architectural Form and Materiality
The architectural design features a fragmented facade, characterized by geometric shapes and openings that emulate the dynamic essence of tattoo artistry. The exterior is enveloped in weather-resistant copper panels that will develop a patina over time, symbolizing durability and the evolving nature of both architecture and tattooing. The lower levels utilize traditional brick and stone materials, grounding the Academy within its historical context while contrasting with the modern materials above. This interplay between old and new establishes a connection between artistic tradition and innovation.
Ample natural light is introduced through strategically positioned irregularly shaped windows, creating a visual connection with the surrounding environment. The landscaping complements the structure by incorporating greenery, which softens the building's bold aesthetic and enhances public spaces, inviting community interaction.
## Spatial Organization and Sustainability
The Academy is organized across multiple levels, each designated for specific functions. The ground floor features a café and public areas while incorporating a vibrant street art zone, designed to cultivate an informal space for creativity. The first two floors accommodate classrooms, event spaces, and a public gallery, while the upper floors are dedicated to educational facilities and tattoo studios. Inspiration areas are thoughtfully integrated throughout the facility to stimulate spontaneous interactions among users.
Sustainability is a key consideration in the design, highlighted by an innovative plumbing system that collects rainwater for reuse, addressing local water resource challenges. The project emphasizes a comprehensive sustainability framework that focuses on material selection, emissions reduction, biodiversity, and resource efficiency, reinforcing the Academy's commitment to responsible architectural practices.





















































