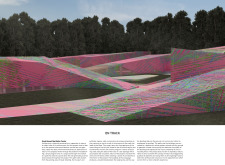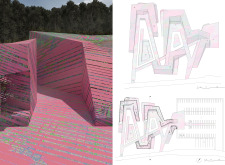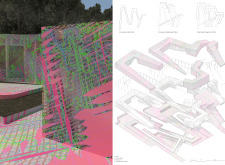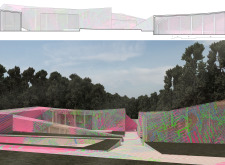5 key facts about this project
The Great Kemeri Bog Visitor Center is located in the expansive landscape of Kemeri National Park, a region known for its unique wetlands and rich biodiversity. The center serves as an educational and recreational venue for visitors, enhancing their experience with the region's natural beauty. The design concept emphasizes a strong connection between architecture and the surrounding environment, presenting the built forms as reflections of nature rather than as separate entities.
Pathway Integration
A key aspect of the design is the pathway that winds through the site. This path guides visitors from the parking area to vital spaces, including ticketing, museum exhibits, a café, courtyards, and camping facilities. The journey culminates at the entrance to the road leading deeper into the bogs. This layout provides an immersive experience, encouraging visitors to engage with the landscape as they move from one area to another.
Building Arrangement
The buildings are arranged in a straightforward bar typology beside the pathway. This layout enhances the flow of movement and allows for views into the forest from various vantage points. The design ensures that different interior areas are connected to the outside, enhancing the overall visitor experience. This approach creates an inviting atmosphere, encouraging exploration and curiosity about the environment.
Response to Site
The architecture thoughtfully responds to the sloped terrain of the site. Structures are designed to blend into the landscape by gradually lowering into the ground. This method highlights the natural features of the area, making the buildings a part of the environment. The connection between paths and structures is further emphasized through a design approach that involves a dual facade, which extends into the earth, creating a lively visual experience while maintaining building strength.
Spatial Qualities
The design focuses on creating spaces that resonate with visitors and promote engagement with the bog ecosystem. By elevating the essence of nature through the architectural layout, the project fosters a balance where natural and constructed elements coexist harmoniously.
At the end of the journey through the visitor center, a notable design detail emerges: a façade that interacts with the landscape, drawing inspiration from natural forms. This detail not only enhances the structure but also invites visitors to deepen their connection to the surrounding bog environment.






















































