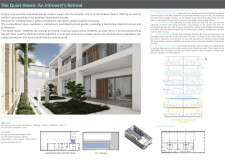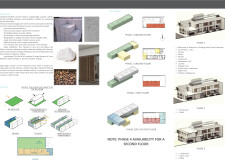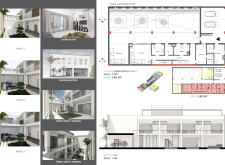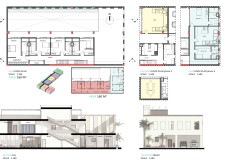5 key facts about this project
# Architectural Design Report: **The Quiet Haven: An Introvert’s Retreat**
### Overview
Located in the Arabian Desert of the United Arab Emirates, this project seeks to unify contemporary architectural practices with traditional aesthetics, creating a serene environment for introspection and creativity. The intent is to establish a retreat that fosters personal peace, providing an alternative to the often-busy urban lifestyle. Central to the design is the alignment of living spaces with natural elements, emphasizing connectivity to the surrounding landscape.
### Spatial Strategy
The layout of The Quiet Haven is strategically organized to promote both communal and private living experiences. The ground floor accommodates essential living areas, such as the kitchen and living room, seamlessly integrating them with outdoor spaces to enhance openness and circulation. In contrast, the first floor houses four bedrooms designed for privacy, while large windows ensure ample natural light and ventilation throughout the interior. The phased approach to construction allows for adaptability, enabling the design to accommodate evolving family needs over time.
### Materiality and Sustainability
This project incorporates sustainable materials that reflect a commitment to environmental responsibility while serving functional purposes. Autoclaved Aerated Concrete (AAC) is used for its lightweight properties and exceptional thermal efficiency, contributing to the structure's energy performance. Paulownia wood shutters enhance aesthetic appeal and durability against local weather conditions, while photovoltaic (PV) panels facilitate energy self-sufficiency by harnessing solar power. The combination of these materials not only achieves a balance between modern requirements and traditional charm but also minimizes reliance on artificial lighting and mechanical cooling systems, thereby promoting sustainability in an arid climate.























































