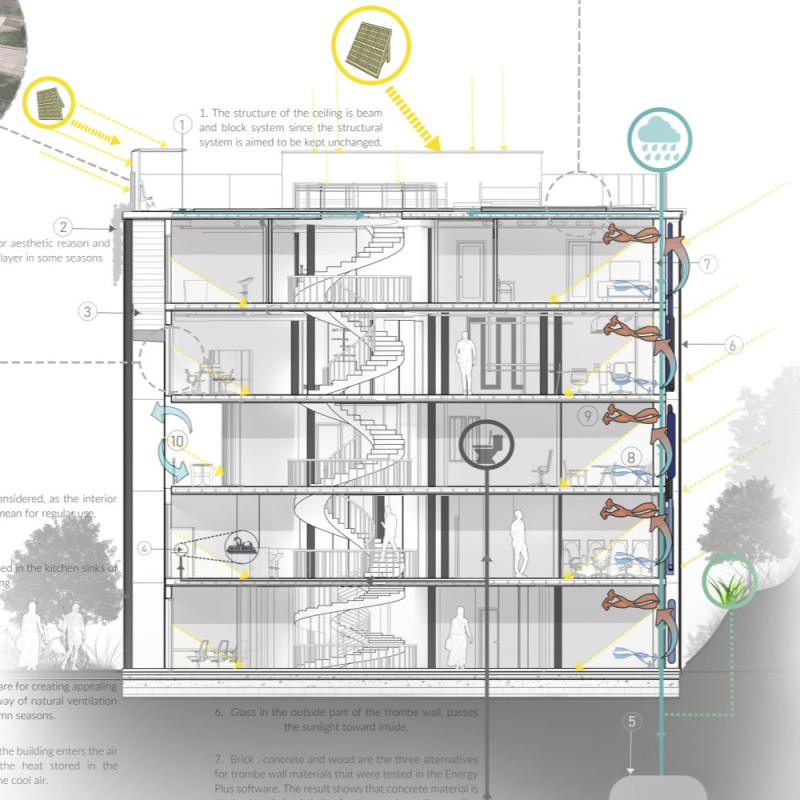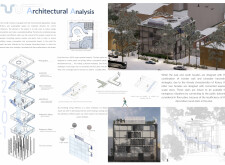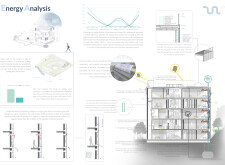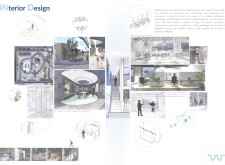5 key facts about this project
## Project Overview
The Pipe Workplace is located in the Bayasial area of Konya, Turkey, adjacent to important historical buildings, including the University of Erciyes and various cultural sites. This location plays a crucial role in shaping the design, which seeks to harmonize modern functionality with the region's rich historical context. The primary intent of the project is to create a contemporary workspace that promotes productivity while reflecting the cultural significance of its surroundings.
## Design Strategy and Spatial Organization
The project adopts a systematic approach to spatial organization, with each floor dedicated to distinct functions such as educational spaces, open work areas, and residential units. This layout is characterized by versatility; movable partitions allow for adaptable use of space to meet varying user needs. Central to the design are core collaborative areas that facilitate interaction and creativity among users. The integration of outdoor access through exposed staircases enhances the connection to the natural environment, further enriching the user experience.
### Material Selection and Sustainability
The building’s structure employs a fixed column system with a footprint of 2,624 square meters across multiple floors. Material choices include concrete for structural stability, metal for façade elements, and triple-glazed glass to optimize thermal performance. Notable sustainable elements feature a roof garden, photovoltaic panels, and a trombe wall system designed to manage energy efficiency by utilizing solar heating. The project emphasizes eco-friendly materials to minimize the overall carbon footprint, alongside features such as rainwater harvesting systems to manage stormwater effectively.






















































