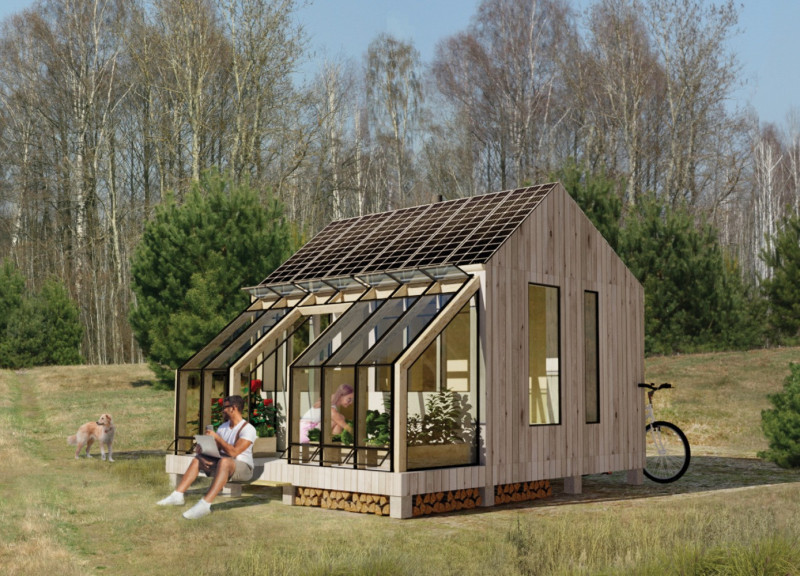5 key facts about this project
The Sun-Catcher House represents a thoughtful approach to sustainable living through its architectural design. It is designed to function efficiently in diverse settings, whether in a remote natural landscape or an urban environment. The home focuses on reducing dependence on external resources while promoting self-sufficiency through various passive systems for heating, cooling, and water management.
Integrated Greenhouse
A key feature of the design is the integrated greenhouse, which plays an important role throughout the year. In winter, the greenhouse collects solar heat and distributes it throughout the living spaces using a system of convection and thermal mass storage. This design reduces the need for additional heating. In the summer, the greenhouse enhances ventilation naturally, promoting a comfortable indoor climate. The internal doors remain open on cooler days, creating a spatial connection between indoor and outdoor areas that increases livability.
Energy Efficiency
Energy efficiency is a central element of the house. The roof has a dual-panel system on its south slope, consisting of three solar panels for heating water and three photovoltaic panels for generating electricity. This setup allows the house to produce most of its energy needs, decreasing its reliance on non-renewable energy sources.
Water Management
Effective water management is also a crucial aspect of the house. Rainwater is collected from the north side of the roof and directed into a storage tank. This water is then heated by an external heater located in a well-placed technical room. Such a system facilitates efficient water usage, enabling occupants to maintain daily functions without relying on municipal water supply.
Structural Modularity
The design employs a modular construction approach, enhancing both efficiency and adaptability. The house consists of eight modules that act as roof rafters and wall studs, arranged at regular 60 cm intervals. This modularity simplifies construction while providing flexibility in design. Living spaces are all on a single level, making them accessible for people of all ages and abilities.
Hidden storage spaces are integrated both inside and outside the home, promoting organization and efficiency. An accessible technical room houses essential systems, encouraging easy maintenance.
Overall, the Sun-Catcher House exemplifies practical design, focusing on sustainability while ensuring comfort and usability for its residents through its various features.


















































