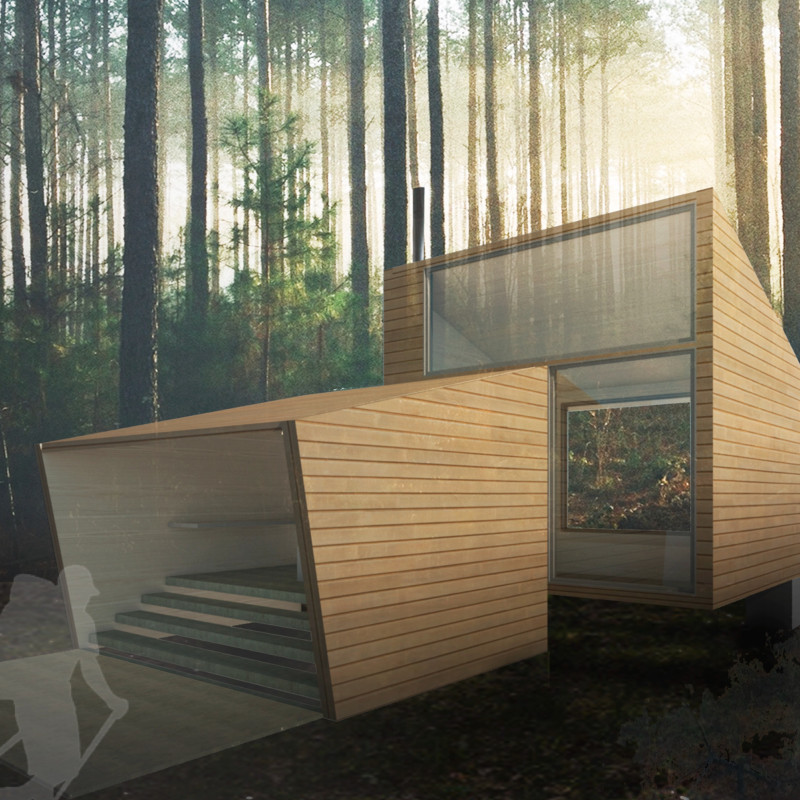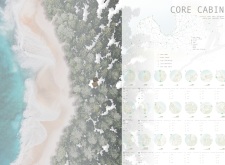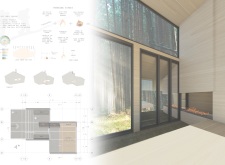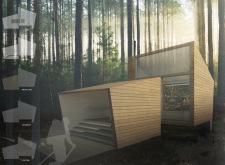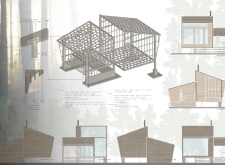5 key facts about this project
# Architectural Design Report: Core Cabin
## Project Overview
Core Cabin is located in Latvia, a region characterized by its rich forests and coastal landscapes. This project seeks to merge minimalist living with a deep connection to the natural environment, addressing the local climatic conditions while providing a tranquil retreat.
## Spatial Strategy and User Experience
The design prioritizes simplicity and functionality, adhering to a minimalist philosophy that encourages residents to disengage from urban distractions. The layout fosters a seamless flow between areas, with an entrance that guides occupants into expansive living spaces. Generous natural light in the sleeping and recreation areas enhances relaxation, while an efficient service module consolidates functional necessities. Large glass façades facilitate visual access to the surrounding landscape, establishing a strong indoor-outdoor connection and promoting overall well-being.
## Materiality and Sustainability
Materials selected for Core Cabin reflect both aesthetic value and functional efficiency. Amber wood is used for interior finishes, contributing warmth to the living spaces, while laminated veneer lumber provides structural integrity. Concrete forms a stable foundation, essential for the varied Latvian climate, and expansive glass elements maximize light and views of nature. Steel is incorporated in the framework, ensuring durability. The thoughtful combination of these materials not only supports the design's modern aesthetic but also aligns with sustainable practices, utilizing local resources to minimize environmental impact.


