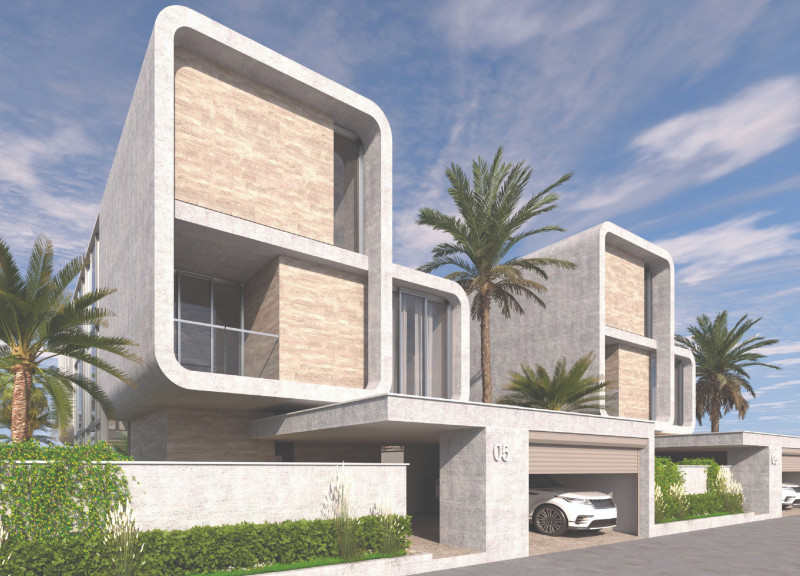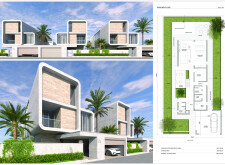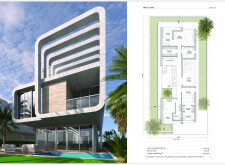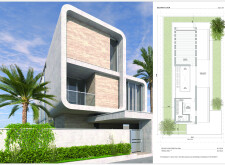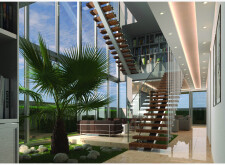5 key facts about this project
### Architectural Design Project Report
#### Overview
Located in a tropical context, the project embodies a contemporary residential design that facilitates outdoor living and interaction with nature. The intent of the design is to foster harmony between the built environment and its surroundings, emphasizing transparency and lightness. Ample glazing allows for natural light to permeate the space, resulting in visual connections to the outdoor landscape while providing dual functionality as a private refuge and communal gathering area.
#### Spatial Strategy and Organization
The design utilizes an open-plan layout on the ground floor, integrating living spaces, a kitchen, and a lounge, with a central staircase as a focal point that promotes circulation throughout the home. Side rooms for utility and storage ensure functionality without compromising aesthetic appeal. The first floor is dedicated to private areas, featuring bedrooms and a library connected through large openings, while terraces from these spaces encourage outdoor engagement. Additionally, the second floor boasts a roof terrace designed for varied outdoor activities, enhancing the overall usability of the structure.
#### Materiality and Environmental Integration
The project employs a diverse palette of materials, prominently featuring reinforced concrete, natural stone, and extensive glass elements. Reinforced concrete serves both structural and aesthetic purposes, contributing to modernity, while the natural stone facade adds warmth and texture. Floor-to-ceiling windows facilitate a seamless transition between interior and exterior spaces. The landscape design incorporates native plants that require minimal maintenance, complementing the overall aesthetic and ensuring ecological compatibility within the tropical setting.
Sustainable practices are integrated through natural ventilation strategies, employing strategically placed openings that enhance energy efficiency while ensuring occupant comfort. The design’s adaptability accommodates various lifestyle needs, reflecting foresight in planning and a consideration for evolving residential requirements over time. The juxtaposition of hard and soft materials creates a visually engaging environment, inviting users to experience the space in varied ways throughout the day and across different seasons.


