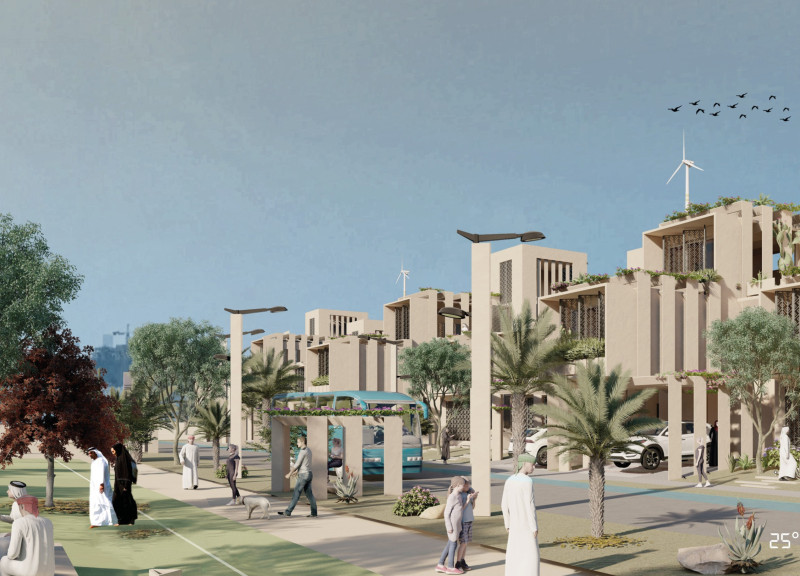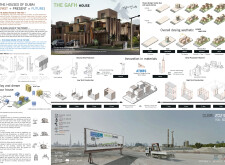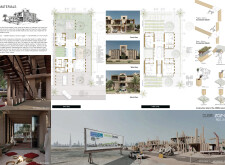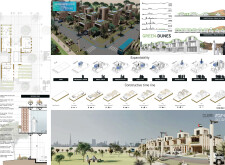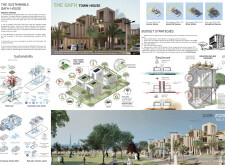5 key facts about this project
### Overview
The GAFT House project is situated in Dubai and focuses on sustainable living through an innovative architectural design that acknowledges the region's environmental and cultural context. The development integrates traditional design features with contemporary building methods, aiming to establish resilient urban solutions that address both climate challenges and community needs.
### Spatial Strategy and Community Engagement
The architectural layout emphasizes adaptability and social interaction, featuring expandable housing modules that cater to diverse family structures and sizes. Central atriums serve as multifunctional spaces that foster both environmental benefits and social connectivity, enhancing residents' overall quality of life. Additionally, dedicated gardening areas allow residents to cultivate their own food, promoting local biodiversity and contributing to food security within the community.
### Materiality and Sustainability Practices
The GAFT House prioritizes the use of locally sourced materials to minimize environmental impact. Key components include a mix of soil and cement for reduced carbon footprint, handmade bricks for flexible design, and pre-fabricated elements to enhance construction efficiency. To further support sustainability, designs incorporate effective water management systems and orientation strategies that utilize natural light and passive heating, significantly reducing reliance on artificial energy sources. Such features illustrate a comprehensive approach to building that unites ecological responsibility with cultural significance.


