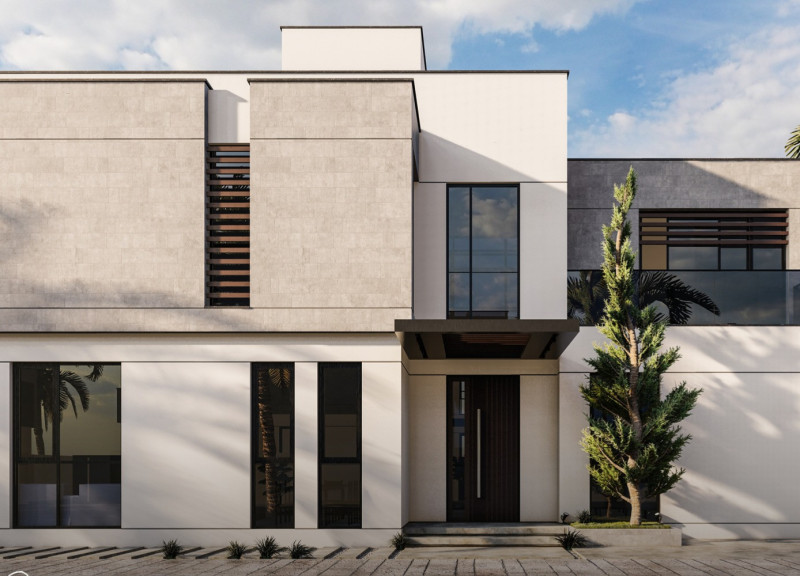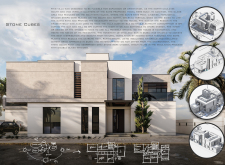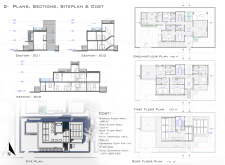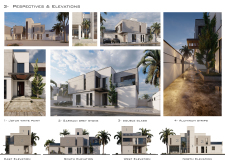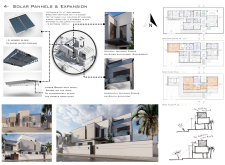5 key facts about this project
### Overview
Located in a region characterized by extreme heat and sunlight near the Arabian Gulf, the Stone Cubes Villa exemplifies modern residential design that addresses environmental challenges. The villa's design prioritizes flexibility in orientation and expansion capabilities, allowing it to adapt to the evolving needs of its inhabitants. The integration of sustainable solutions reduces energy consumption, promoting efficient and responsible living.
### Spatial Organization
The layout of the villa is thoughtfully distributed across multiple levels to enhance usability and comfort. The ground floor encompasses communal areas, including a kitchen, living, and dining spaces, fostering interaction and social gatherings. The first floor is dedicated to private quarters, ensuring seclusion and tranquility. Additionally, the roof level provides space for solar panel installations and future enhancements, reflecting a commitment to sustainability.
### Material Selection
The choice of materials is pivotal to the villa’s performance and aesthetic. Exterior finishes include Jotun white paint for reflective properties, Sarmadi grey stone for durability, double-glazed windows for thermal efficiency, and aluminum strips that provide shading. Structural materials, such as locally-sourced cement-brick, contribute to sustainability while supporting the villa's integrity. Specialized insulation ensures comfort and minimizes energy needs, enhancing the overall living experience.


