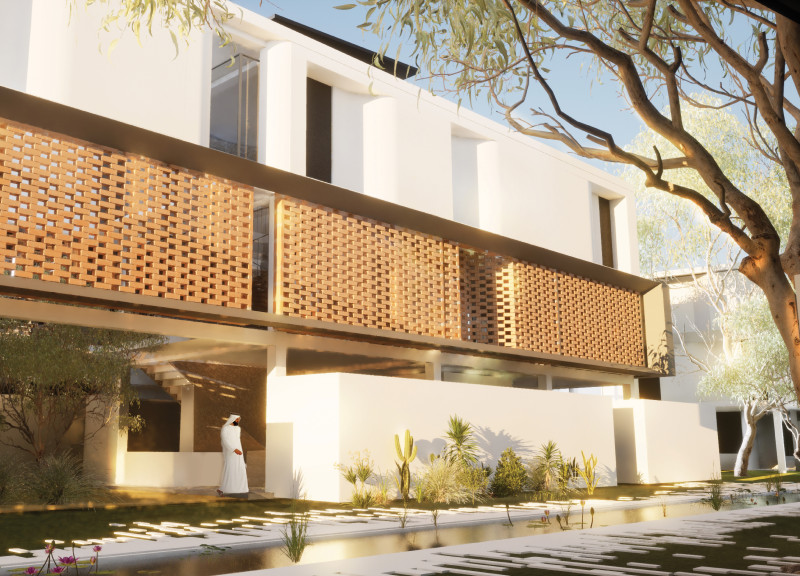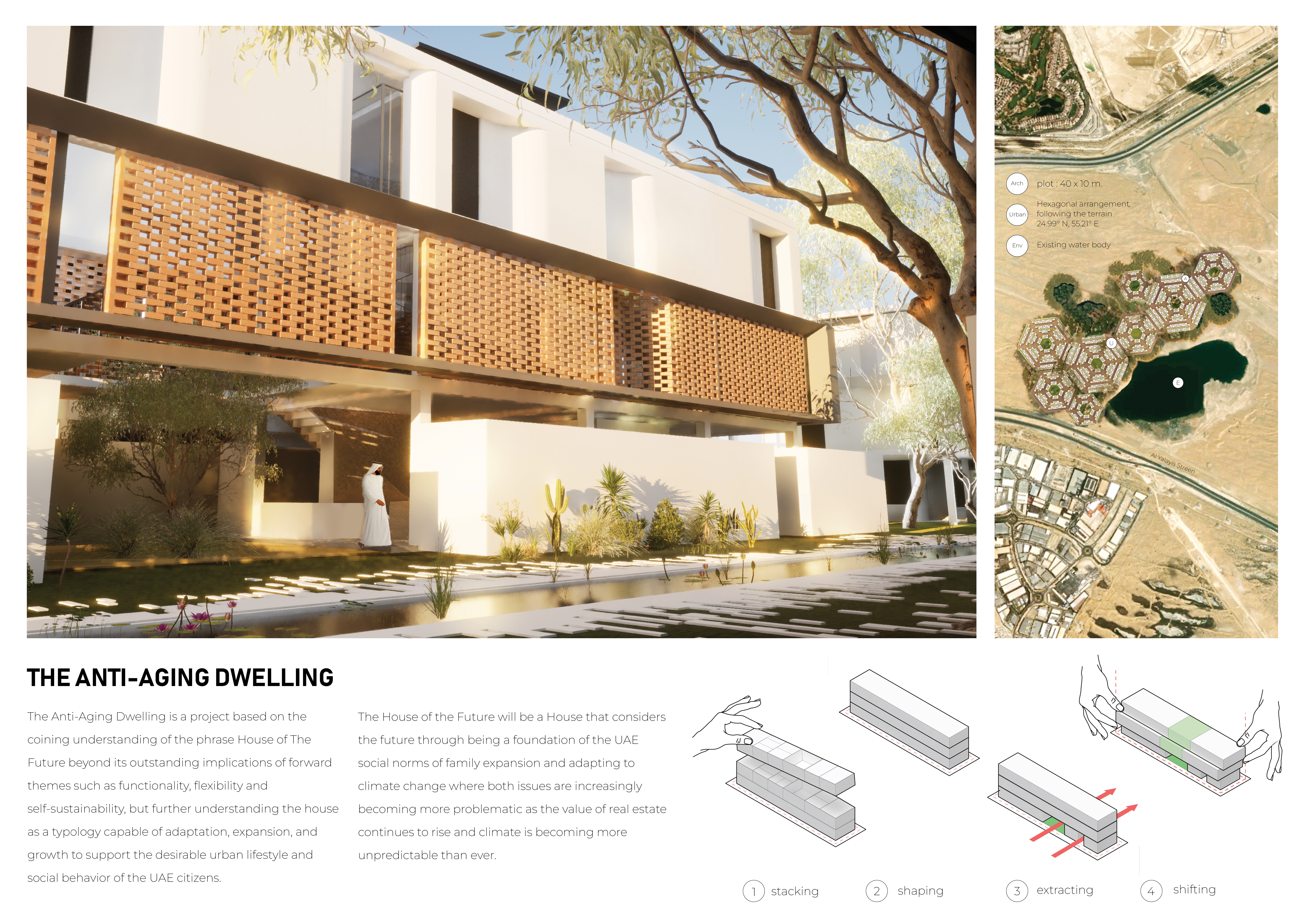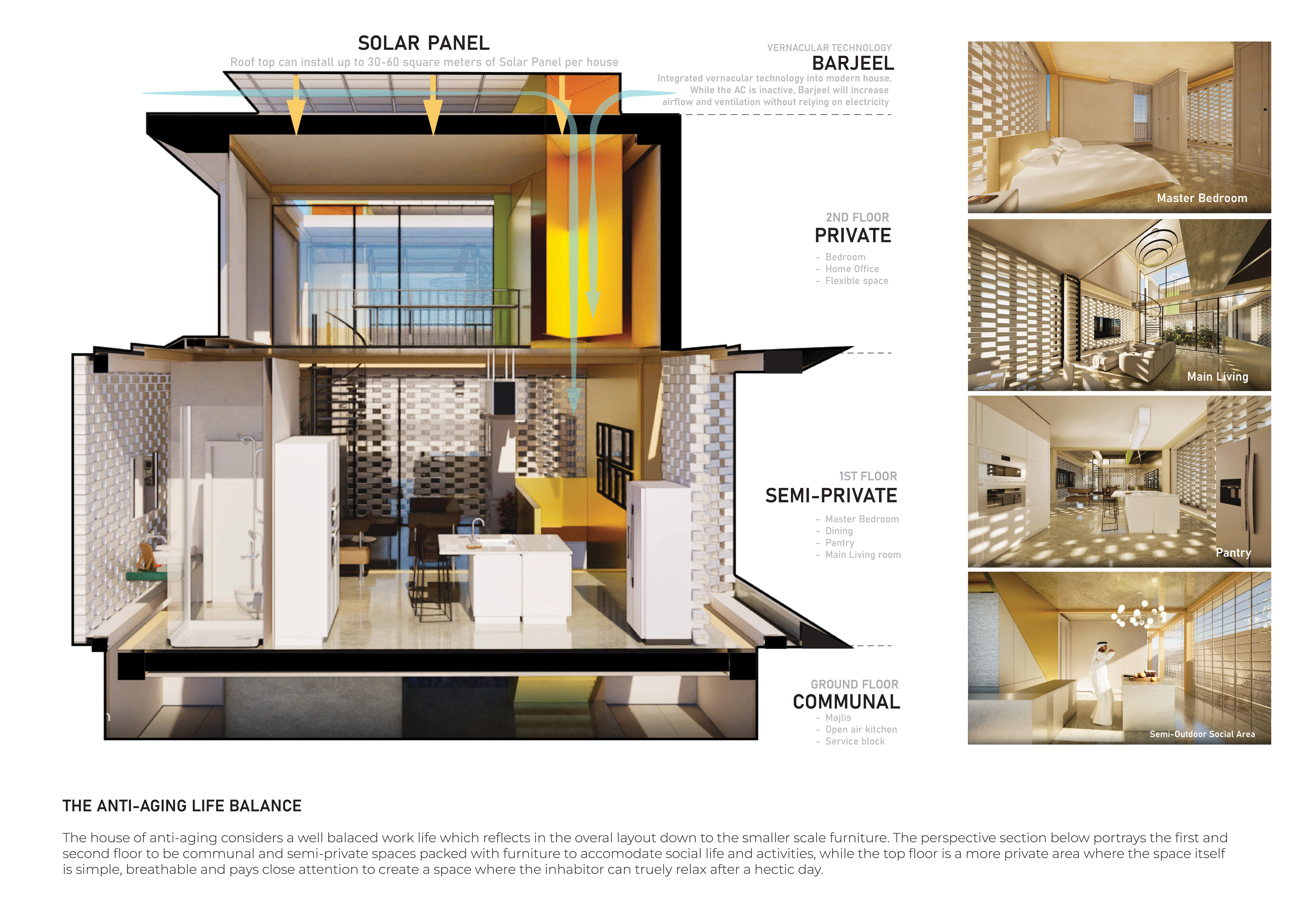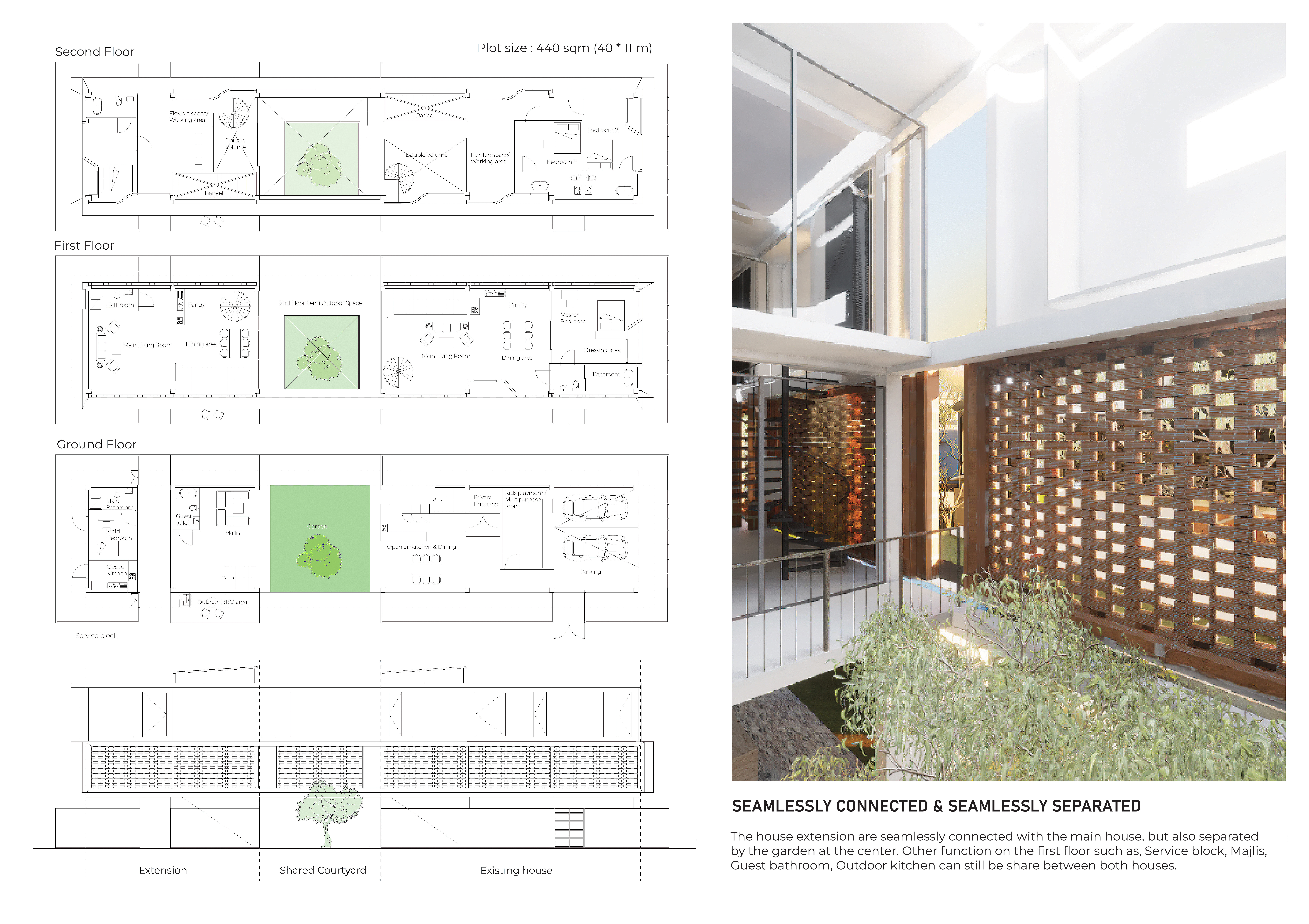5 key facts about this project
## Project Overview
The Anti-Aging Dwelling is situated in the United Arab Emirates and responds to the evolving demands of contemporary living while incorporating cultural, environmental, and social considerations. Designed to adapt to changing social behaviors and climatic conditions, the residence serves as an example of innovative architecture that prioritizes flexibility and sustainability.
### Spatial Configuration and Functionality
The three-story dwelling is thoughtfully organized to accommodate a range of uses. The ground floor features communal spaces, including a Majlis and open-plan kitchen, designed to facilitate social interactions. Semi-private areas, such as dining and living spaces, occupy the first floor, while the top level is dedicated to private accommodations, including bedrooms and adaptable home office spaces. This layout reflects the balance of modern household dynamics and traditional UAE lifestyles.
### Materiality and Environmental Responsiveness
Materials have been selected for their functional and aesthetic contributions. The structure primarily utilizes concrete for its durability, while glass enhances natural light and transparency within the home. Wood is incorporated into the facade for decorative and shading purposes, and brick is applied to promote airflow and thermal mass. A traditional Barjeel wind tower is integrated to support passive cooling. Moreover, the rooftop features solar panels, effectively harnessing renewable energy resources. The design also incorporates noise-canceling walls to minimize urban disturbances and enhance living quality.
In addition, the use of modular construction allows for future adaptability, enabling residents to reconfigure living spaces as needed. Landscaping elements, including open courtyards and gardens, create connections to the natural environment, contributing to both the aesthetic value and the residents' well-being.





















































