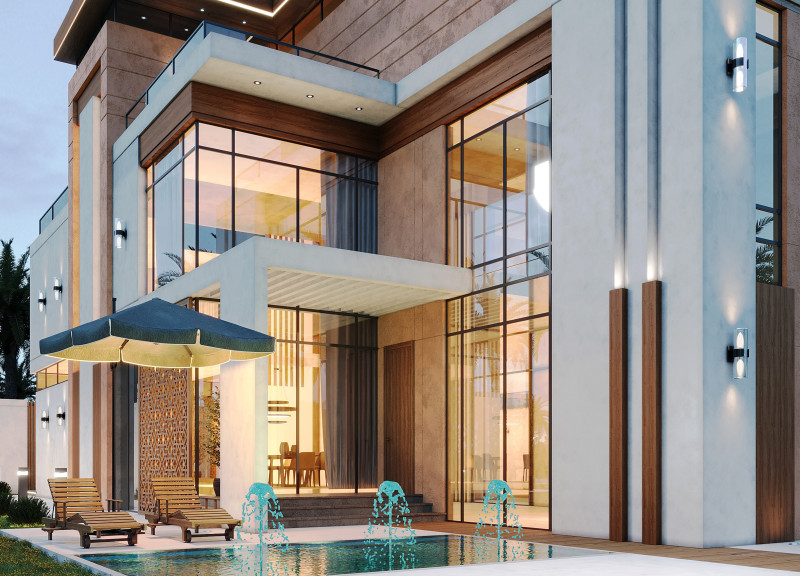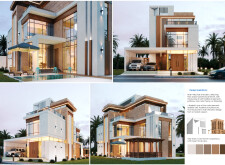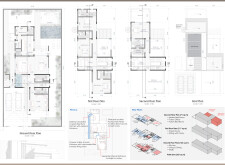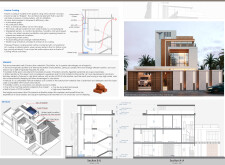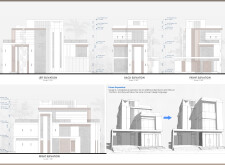5 key facts about this project
### Project Overview
This modern villa is situated in New Dubai and draws inspiration from traditional Emirati architectural elements. The design aims to integrate these cultural motifs within a contemporary framework, creating a functional living space that reflects the local context while addressing modern lifestyle needs.
### Design Principles and Spatial Organization
The architectural approach emphasizes comfort and functionality through thoughtful spatial arrangements. The villa's layout promotes both communal interaction and privacy, with the ground floor dedicated to shared areas such as the living and dining rooms, as well as essential service spaces. The first floor focuses on private quarters, including a master suite and additional bedrooms, while the second floor offers flexible space for an office or extra bedrooms, accommodating shifting household dynamics.
### Material Selection and Sustainability
A significant aspect of the villa is its commitment to sustainable design through the careful selection of materials. Clay bricks provide thermal insulation and durability, while extensive use of glass maximizes natural light and panoramic views. Wooden elements introduce warmth and contrast to the contemporary design, while structural steel ensures stability. The integration of water features not only enhances aesthetic appeal but also contributes to passive cooling strategies.
### Passive Cooling and Energy Efficiency
The villa employs a comprehensive passive cooling system, prominently featuring the *Barjeel*, which facilitates natural airflow and temperature regulation. Automated gates and air filtration systems are incorporated to enhance indoor air quality, while an evaporative water system effectively mitigates thermal discomfort during hotter months. This careful integration of passive solutions works alongside conventional air conditioning, optimizing energy use and occupant comfort.


