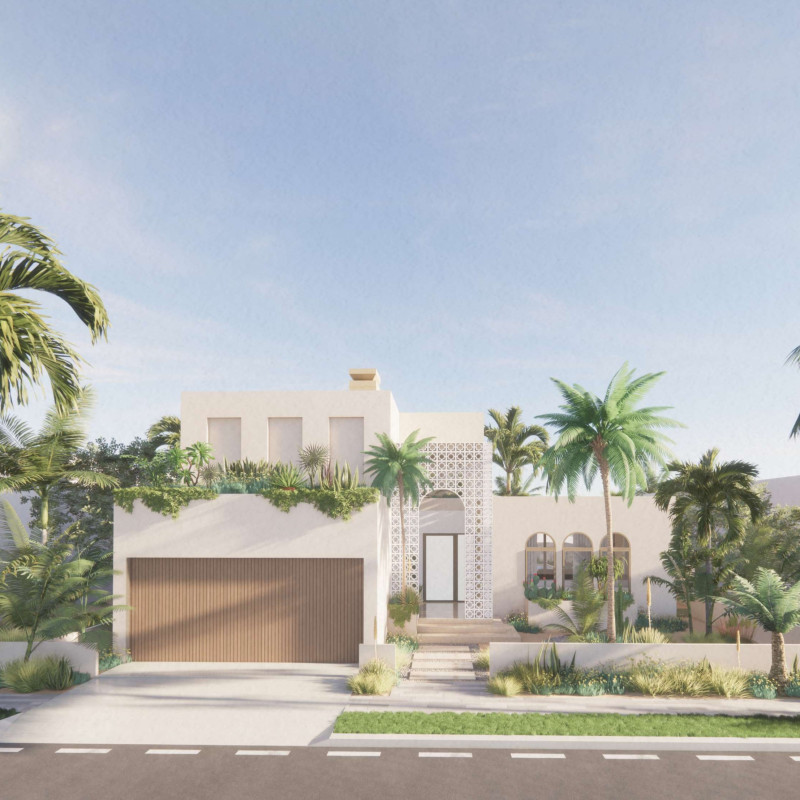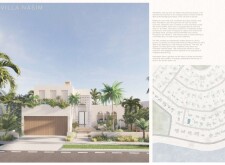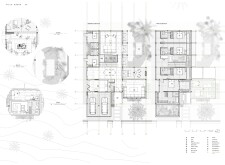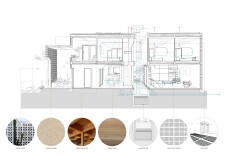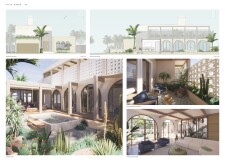5 key facts about this project
# Analytical Report on Villa Nasim
## Overview
Villa Nasim is situated in Dubai, an area characterized by its historical significance and contemporary urbanization. This residential design seeks to address the needs of modern occupants while integrating elements of traditional architecture. The intent is to foster a living environment that balances communal interaction with personal privacy, reflecting the dynamics of contemporary life within a culturally rich context.
## Spatial Configuration
The villa's spatial organization emphasizes a thoughtful distribution of zones dedicated to various functions, including communal gathering, relaxation, and gardening. The ground floor is designed with an open plan that enhances natural light flow, creating an interconnected environment that promotes social interaction. Private areas are strategically positioned alongside courtyards and terraces, ensuring both accessibility and intimacy. The first floor includes private sleeping quarters that provide a retreat-like atmosphere while maintaining visual links to the external landscape.
## Environmental Adaptation
The design incorporates passive cooling techniques that align with sustainable architectural practices. Features such as wind towers have been integrated to capture and direct natural breezes throughout the residence, thereby reducing dependency on mechanical cooling systems. Additionally, surrounding landscaping not only enhances visual appeal but also contributes to temperature regulation, fostering a microclimate that supports comfortable living conditions.
## Materiality and Aesthetic Considerations
The selection of materials reflects both sustainability and local craftsmanship. Key materials include breeze blocks for enhanced ventilation, textured render for tactile engagement, and rammed earth for thermal regulation. The villa also employs a timber grid system, sustainably sourced, to support structural integrity. A distinct aesthetic is achieved through the use of traditional Arabic motifs and modern design principles, featuring arches, intricate latticework, and ample fenestration. This thoughtful combination allows Villa Nasim to resonate with its cultural identity while offering contemporary living comforts.


