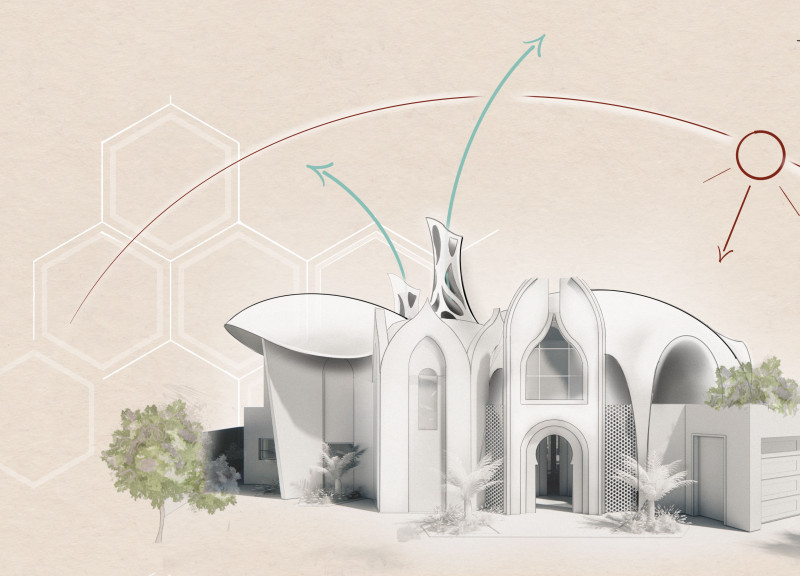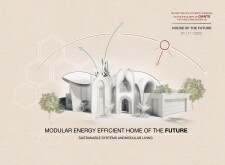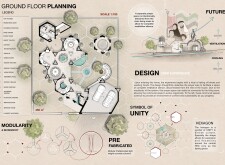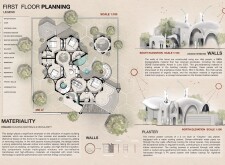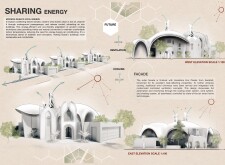5 key facts about this project
## Overview
The "House of the Future" is an architectural design project located in an unspecified area, drawing on both modern construction technologies and traditional practices suited for desert climates. The design emphasizes sustainability, energy efficiency, and adaptability, serving as a framework to meet contemporary living demands while respecting cultural contexts. Key elements of the project include structural components that integrate modular design principles and biomimicry, promoting a harmonious connection between the residence and its environment.
## Spatial Configuration and Design Logic
The layout consists of a thoughtfully arranged ground floor and first floor designed to balance communal and private living. The ground floor incorporates essential living areas, an indoor courtyard for natural ventilation, and recreational features like swimming pools that foster a connection with nature. The first floor features private spaces such as bedrooms and a master suite, all paired with balconies that enhance thermal comfort. A central circulation core facilitates movement between these social and private domains, ensuring dynamic interactions while respecting user privacy.
### Material Innovations
The project employs a selection of innovative materials that prioritize sustainability. Eco Hab Panels, made from biodegradable materials, minimize environmental impact and enhance the building's energy profile. The Keralima Eco Plaster employed in the façade offers heat-reflective properties, contributing to energy efficiency. Clay plaster features a passive cooling system that regulates indoor temperature alongside fiber and insulation materials that help reduce energy consumption. This deliberate selection underscores a commitment to ecological integrity and positions the residence as a model for future sustainable housing.


