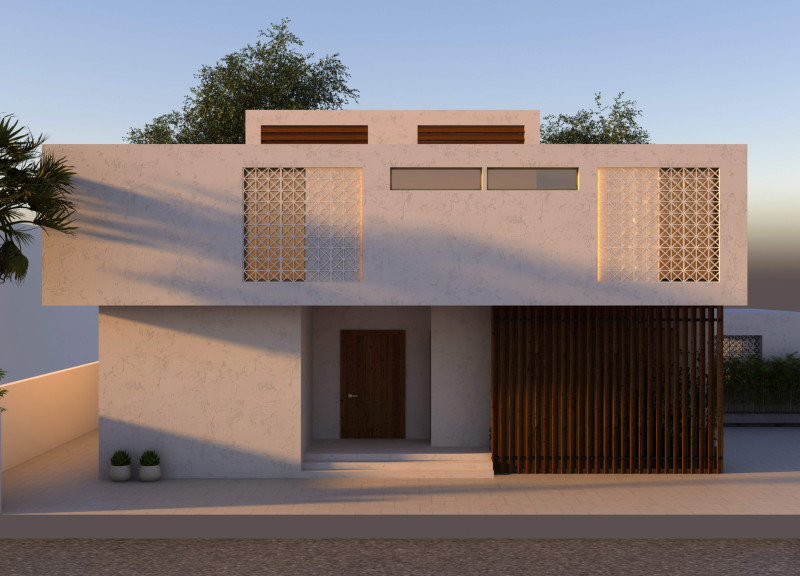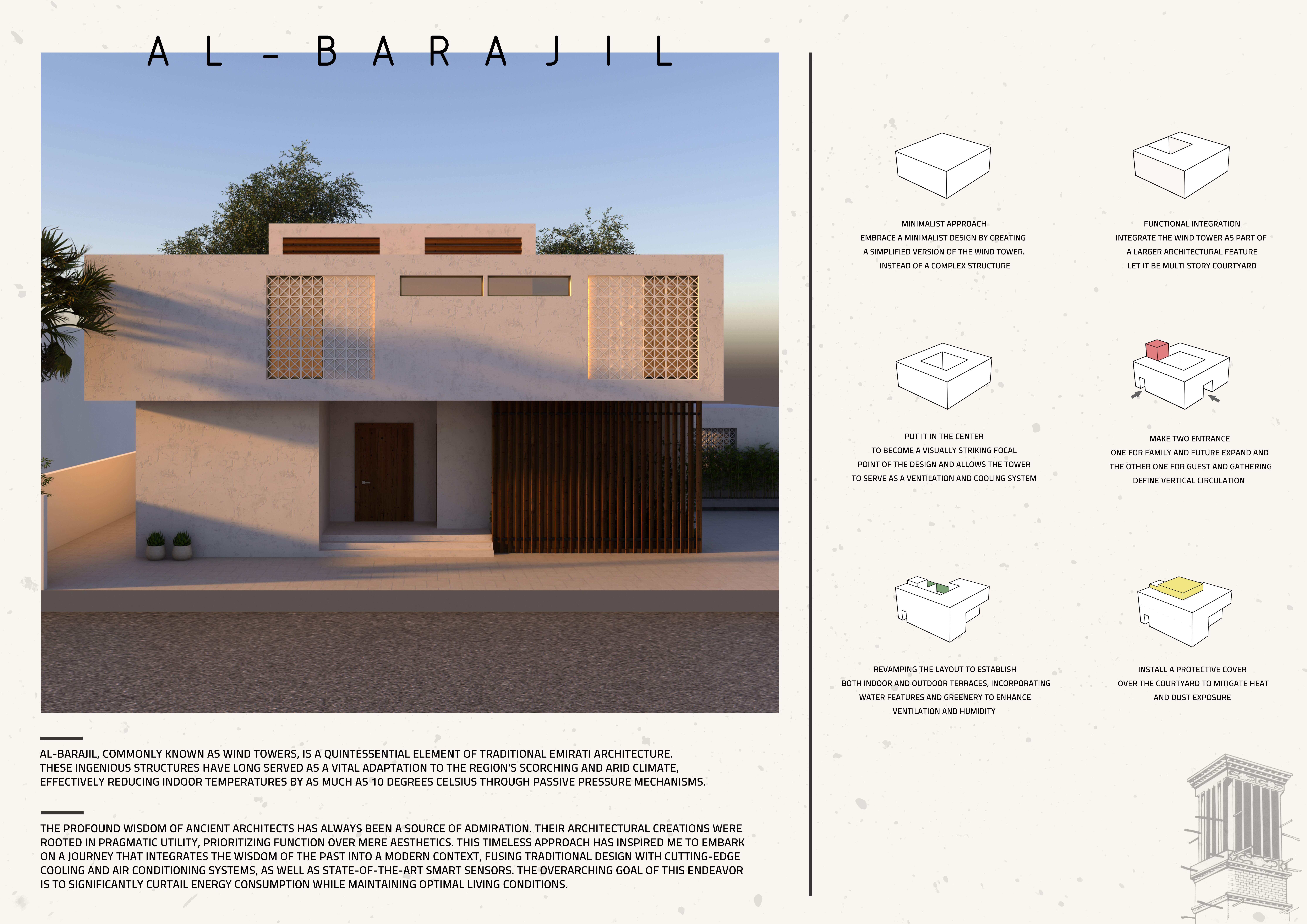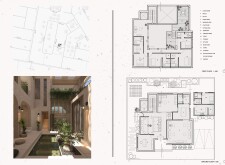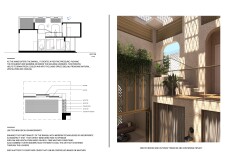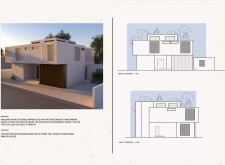5 key facts about this project
### Project Overview
**Title:** Al-Barajil
**Location:** United Arab Emirates (UAE)
Al-Barajil exemplifies a modern interpretation of traditional Emirati architecture, prominently featuring a wind tower, or Al-Barajil. This architectural element is designed to address the region's extreme climatic conditions through efficient passive ventilation and the integration of advanced technologies. The intent of the design is to create a harmonious balance between cultural heritage and contemporary living.
### Architectural Strategy
**Ventilation and Aesthetic Integration**
The wind tower is a pivotal feature, employing passive pressure mechanics to naturally cool indoor environments. This thoughtful adaptation of historical architecture supports energy efficiency and temperature regulation. Additionally, a minimalist design approach refines the traditional wind tower, ensuring it serves as both a functional and visually appealing component of the structure.
**Material Selection and User Experience**
The building's exterior incorporates durable materials designed for the local climate. A smooth stucco finish presents a modern façade, while decorative lattice screens—echoing traditional Mashrabiya—facilitate airflow and privacy. The main entrance's wooden elements introduce warmth to the overall aesthetic. Interior spaces are thoughtfully laid out, enhancing connectivity between indoor and outdoor areas through courtyards and terraces. Living spaces are bright and airy, featuring strategically placed windows, while private quarters are designed to foster intimacy and balance. Functional service zones are streamlined, allowing for efficiency in daily living activities. Integrating smart sensors and modern HVAC systems alongside natural ventilation underscores a commitment to sustainability and energy conservation.


