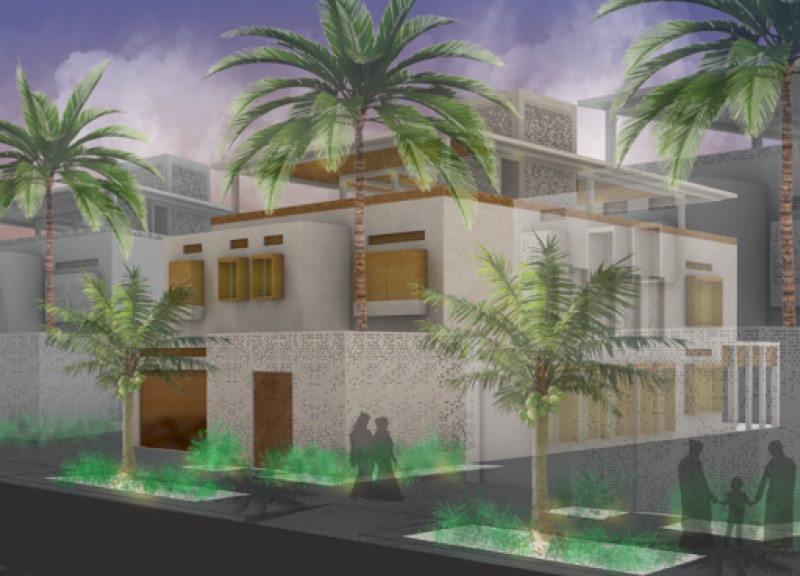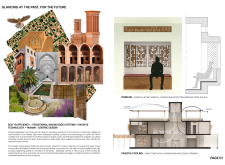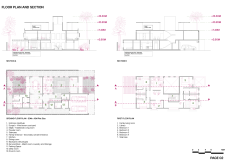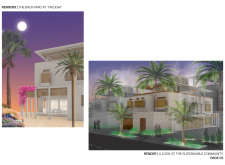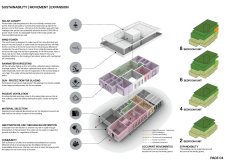5 key facts about this project
### Overview
The project is situated in a context that draws from the rich architectural heritage of the Middle East, prioritizing self-sufficiency, traditional knowledge systems, and passive design technologies. It aims to create a sustainable living environment by seamlessly integrating ancient architectural techniques with the demands of modern lifestyles, particularly in regions characterized by harsh climates.
### Design Framework and Spatial Strategy
The design framework is articulated through key themes of self-sufficiency and community engagement. By utilizing local resources and traditional building practices, such as wind towers and shaded courtyards, the project minimizes reliance on external utilities and enhances occupant comfort. Passive strategies are central to the design, with a focus on harnessing natural airflow and sunlight to maintain thermal regulation. Notable features, like the wind tower, function to cool incoming air, while modular elements allow for future adaptability, ensuring the design can respond to evolving community needs.
### Materiality and Sustainability
Materials selected for the project reflect both ecological consciousness and cultural resonance. Local limestone reduces carbon footprint and roots the design within its geographic context, while sustainably sourced wood adds warmth to the facades and interiors. The integration of photovoltaic cells on the roof captures solar energy, reinforcing the building’s environmental ethos. Additional sustainable strategies include rainwater harvesting systems and greywater reuse, which facilitate water conservation and promote responsible resource management. The visual language of the project emphasizes a connection to the landscape through the use of patterned screens that provide privacy and control light, contributing to both the aesthetic quality and functional performance of the design.


