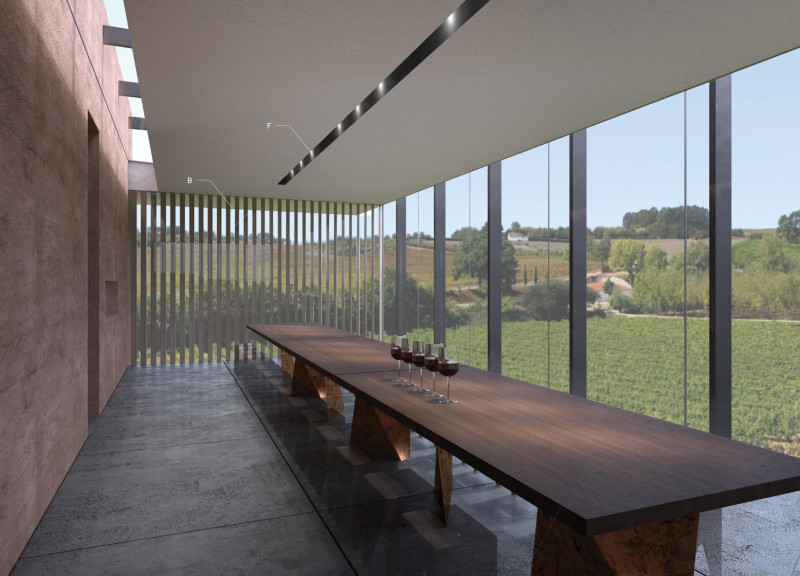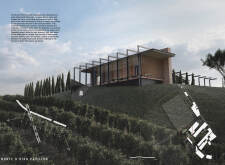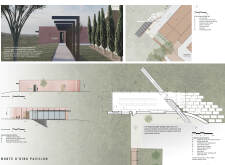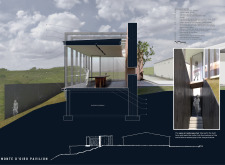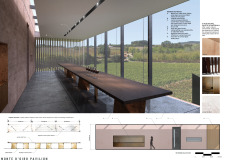5 key facts about this project
The Monte D'Oiro Pavilion is located within a picturesque vineyard and serves as a space for wine tasting. The design focuses on connecting the pavilion with its natural surroundings. It seeks to combine the art of wine-making with the beauty of the landscape while enhancing the experience for visitors.
Structure and Form
A heavy stucco mass wall defines the structure and follows the natural shape of the land. This wall not only provides strength but also helps to blend the building with the landscape. It intersects with a notable dip in the earth, creating a pathway that encourages visitors to enter the vineyard. This approach allows for an engaging experience from the moment visitors arrive.
Architectural Language
The building’s framework consists of exposed steel columns and beams that form a strong and supportive structure. These elements resemble the trellis systems typically used in vineyards, drawing a visual link between the architecture and the surrounding nature. The repeated structural components create an overall aesthetic that emphasizes both form and function.
Environmental Considerations
Operable louvers are integrated into the design to enable control of natural light and airflow. This feature allows fresh air to enter the wine-tasting room, improving comfort while reducing the need for heating or cooling systems. The thoughtful approach promotes sustainability and demonstrates a respect for the local environment.
Interior Experience
Inside, the layout accommodates seating for around 30 people, fostering a communal atmosphere during tastings. The design includes custom millwork that provides storage and countertop space, enhancing functionality without compromising style. The floor features large stone tiles, adding a tactile quality. A south-facing stucco wall offers passive cooling and protection from dust and wind.
The open-air landscape stair invites visitors into the earth’s coolness before they reemerge into the vineyard. This design detail emphasizes the relationship between the building and its surroundings, guiding visitors on a journey that connects them to both the architecture and the land.


