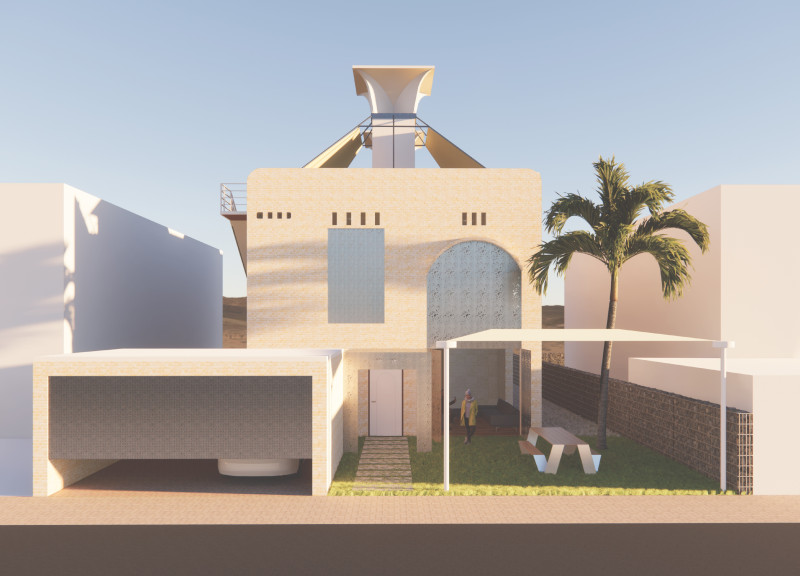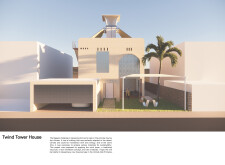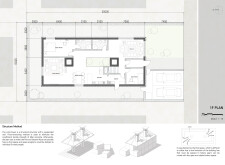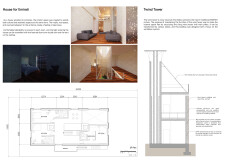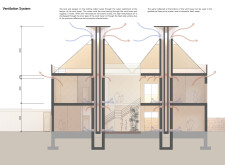5 key facts about this project
**Overview**
Located in the United Arab Emirates, the Twind Tower House integrates traditional Emirati architectural principles with contemporary sustainability practices. The design addresses the challenge of the desert climate by emphasizing innovative ventilation systems and the use of sustainable materials, aiming to create a functional and culturally relevant living space.
**Cultural and Sustainable Integration**
The architecture incorporates a traditional wind tower, historically significant for its passive cooling capabilities. This element is adapted for modern use, incorporating advanced materials while maintaining the essence of Emirati architectural heritage. The facade features a harmonious blend of brickwork and glass, allowing natural light to permeate the interior while offering visual connectivity to the surrounding environment. The use of sand blocks for structural integrity, foamed aluminum for insulation, and low-carbon MgO concrete reflects a commitment to sustainability.
**Spatial Allocation and Climatic Responsiveness**
Internally, the layout efficiently addresses both communal and private needs. The ground floor facilitates social interaction with centrally located living and dining areas, while a designated second floor provides privacy with bedrooms arranged around an open stairwell. The design introduces a natural ventilation system that employs water catchment on the rooftop to cool incoming air and leverages convection to optimize airflow throughout the space. This thoughtful organization not only enhances user experience but also prioritizes energy efficiency, positioning the dwelling as a model for future residential projects in similar environments.


