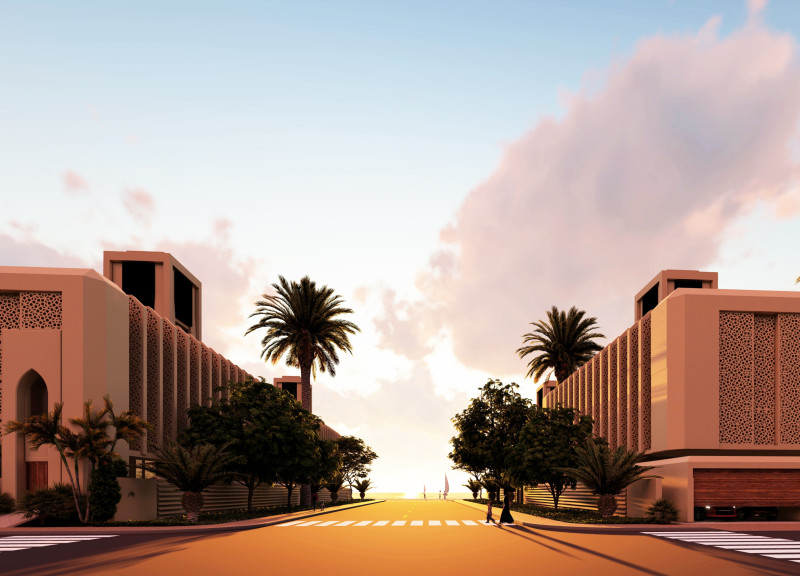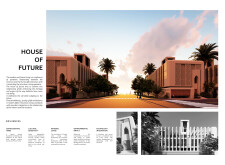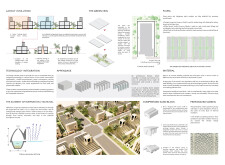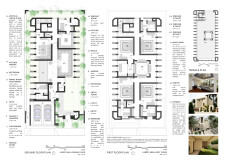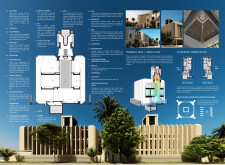5 key facts about this project
### Project Overview
The House of Future is situated in a desert context, reflecting the interplay between modern architectural practices and traditional desert aesthetics. It is designed to respond to contemporary lifestyle needs while considering environmental challenges. This project aims to create a living environment that maintains cultural significance while embracing sustainable solutions.
### Spatial Configuration and User Experience
The design prioritizes the relationship between private and communal spaces, fostering interaction among occupants while ensuring privacy. The ground floor features multifunctional areas that can adapt to various uses, promoting versatility within the home. The upper level includes terraces that encourage outdoor engagement, enhancing the overall livability. Strategic orientation of the building maximizes natural light penetration, thereby reducing dependence on artificial lighting and improving occupants' well-being.
### Materiality and Environmental Considerations
Sustainability is a cornerstone of the design, with materials selected for their ecological footprint and functional performance. Compressed sand blocks and perforated screens are utilized for their thermal efficiency and air circulation benefits. Traditional elements such as the yakhchal are incorporated to leverage passive cooling strategies. Additional features include integrated water harvesting systems and solar panels that support renewable energy generation. Wind louvers are employed to optimize airflow, contributing to thermal regulation and minimizing energy consumption.


