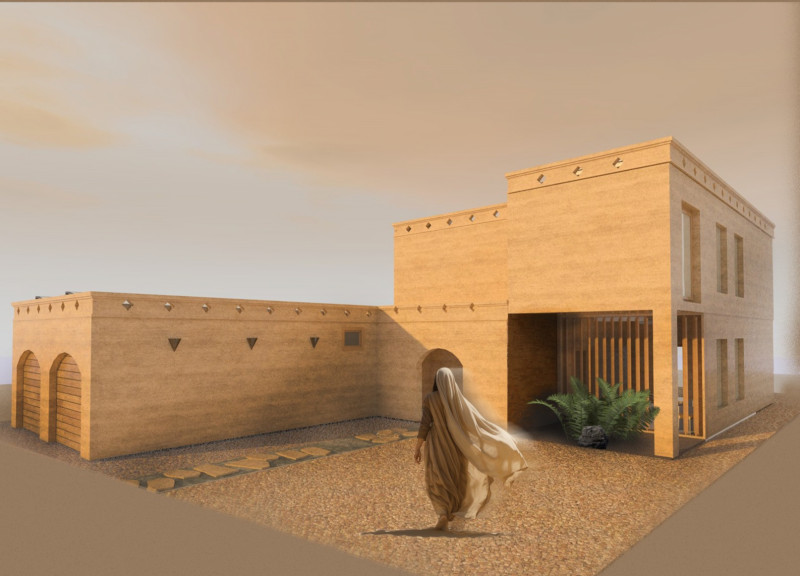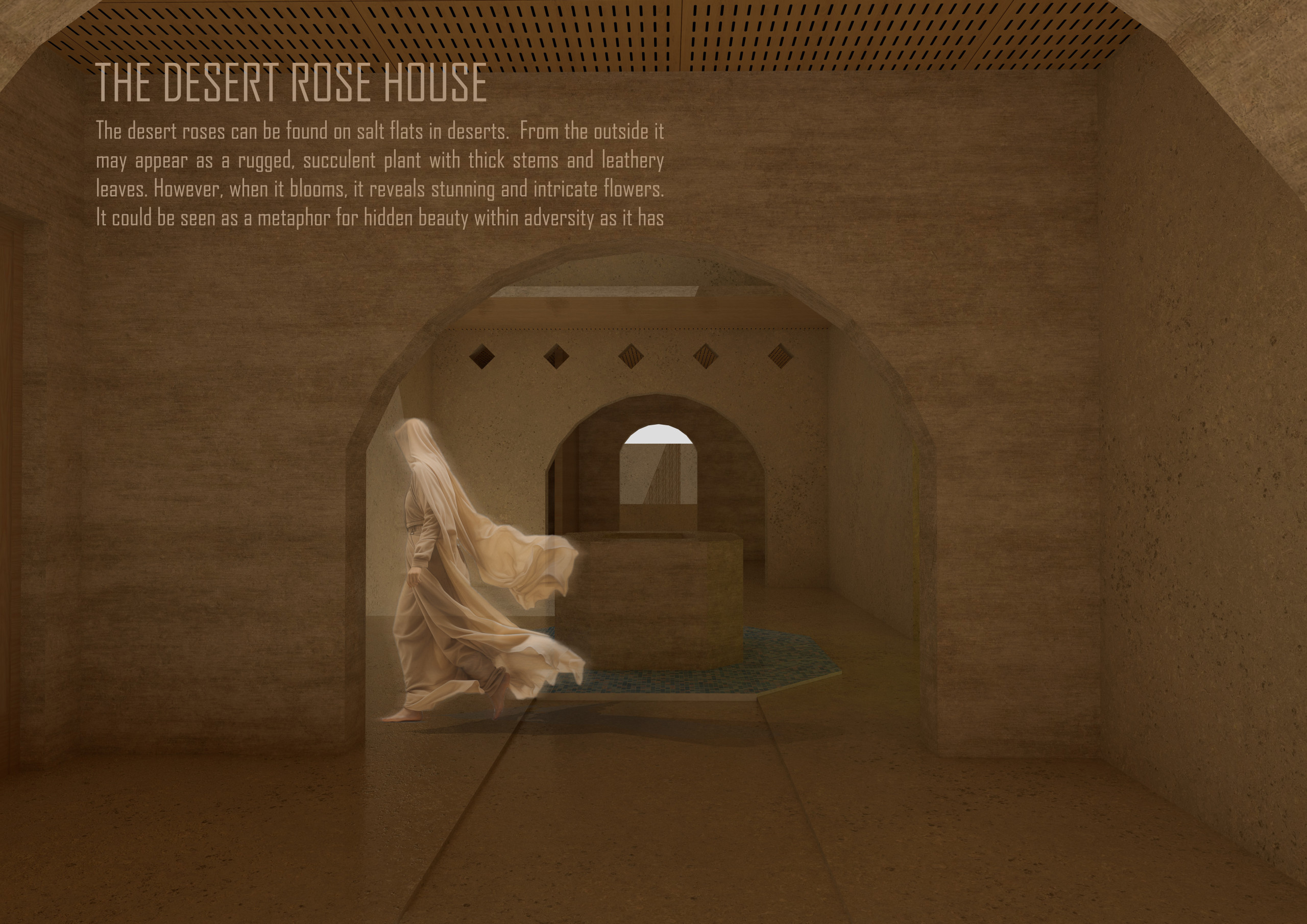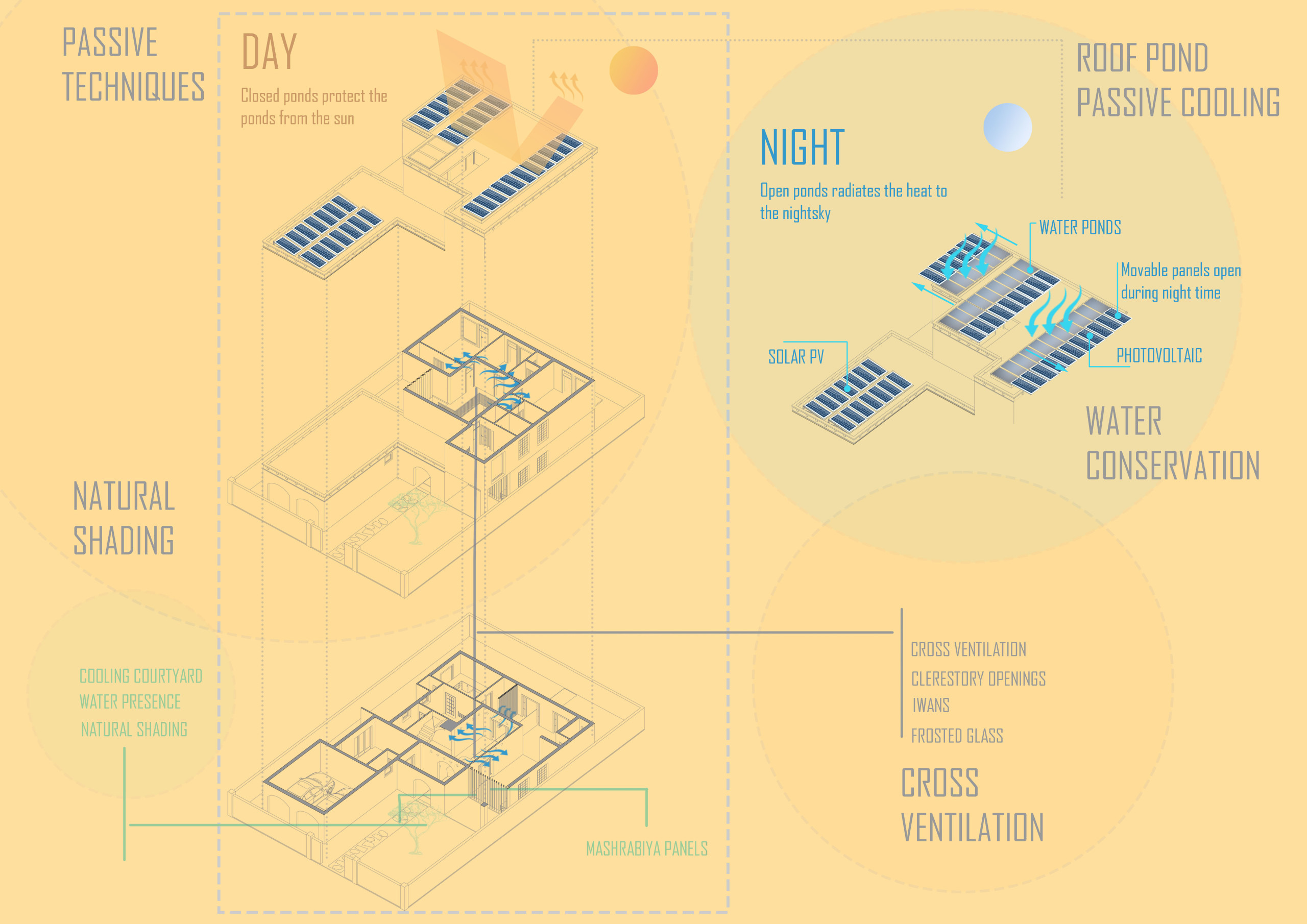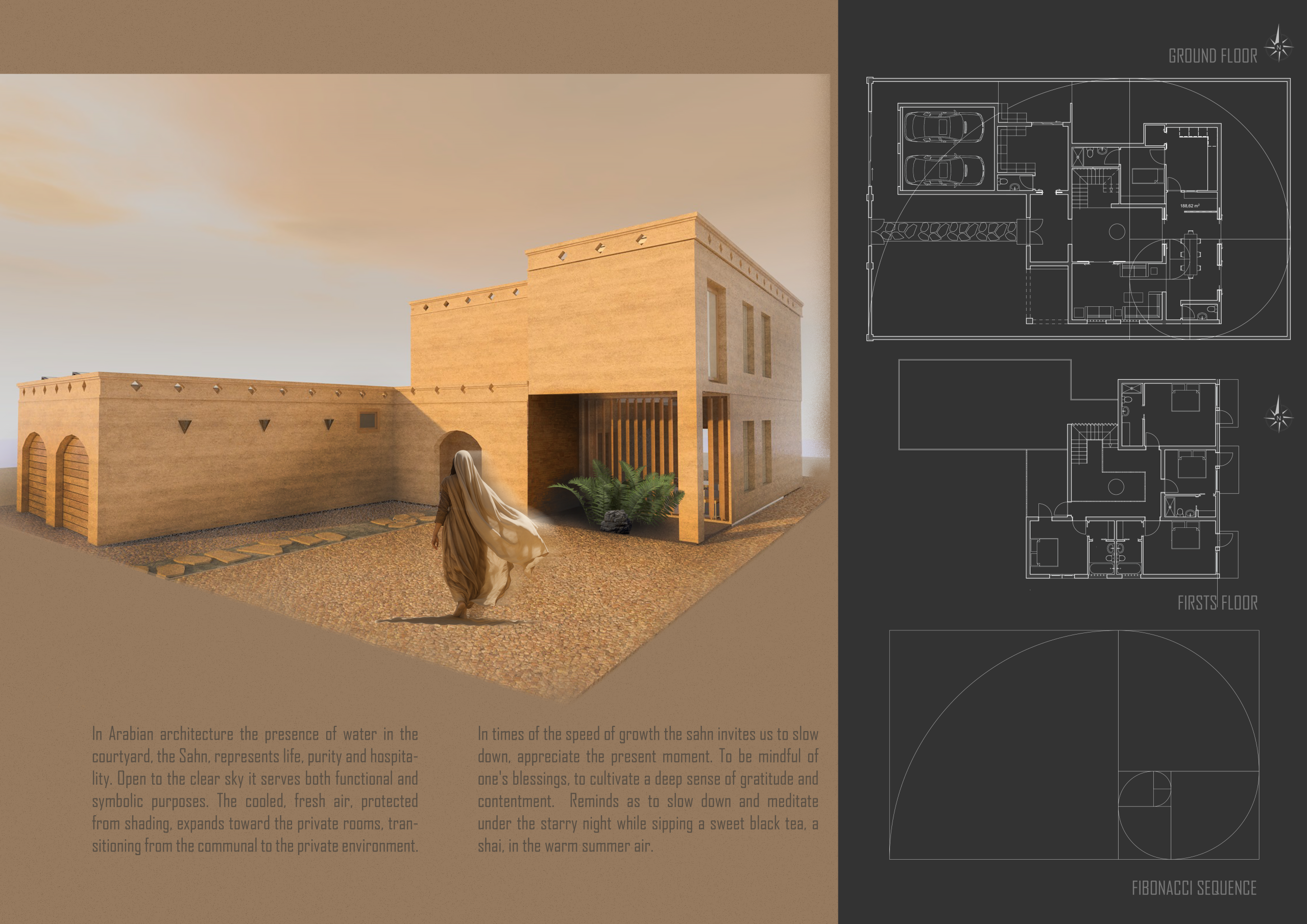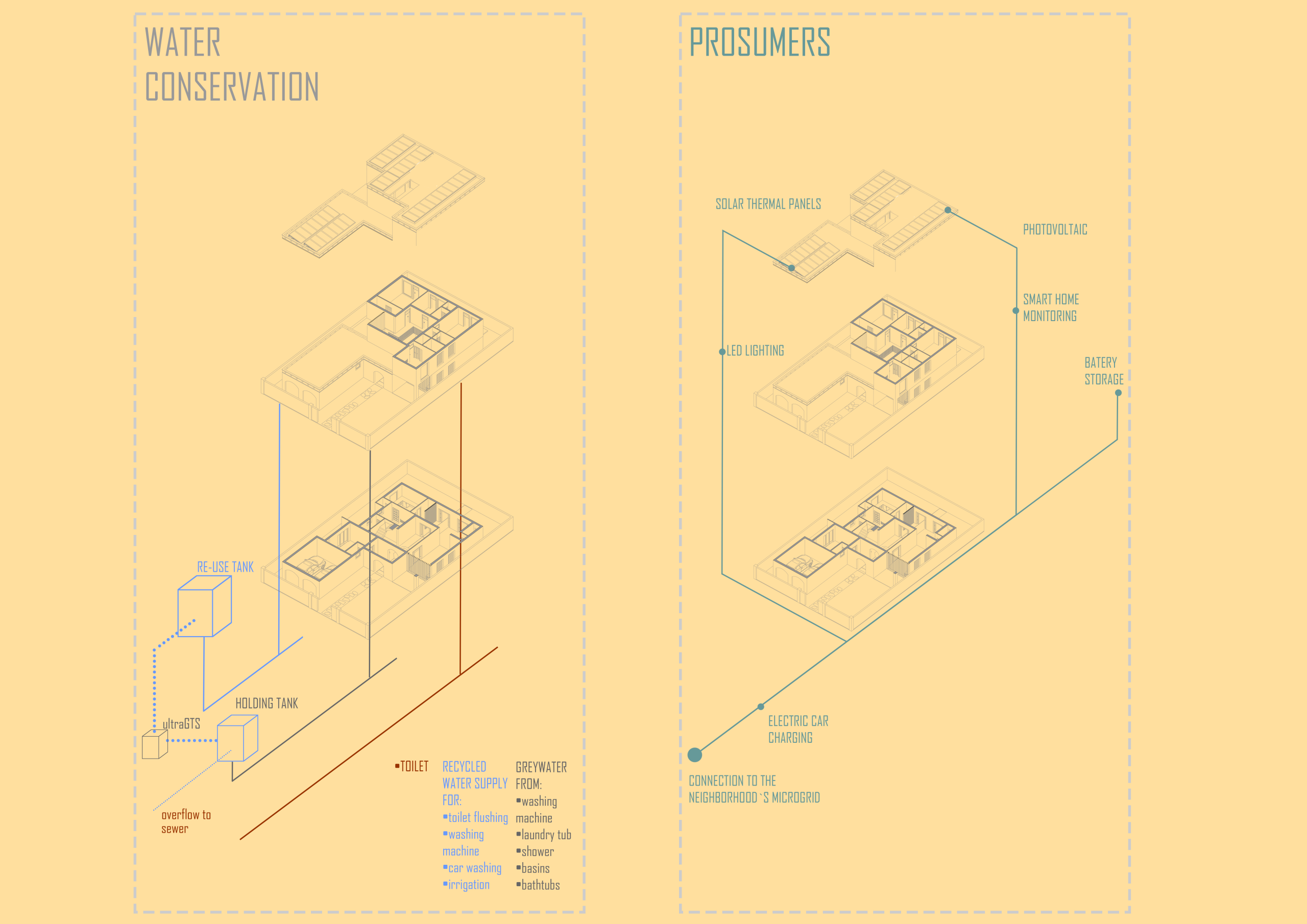5 key facts about this project
## Overview
Situated in a desert environment, the Desert Rose House is designed to reflect the resilience of the desert rose plant while integrating ecological considerations with local cultural elements. The architectural intent revolves around creating a harmonious relationship between the built form, the natural landscape, and the experiences of its occupants. Through an examination of various design components, materials, and environmental strategies, the project showcases a commitment to sustainability and cultural relevance.
## Spatial Strategy
The layout of the Desert Rose House effectively balances communal and private spaces. Central to this arrangement is the incorporation of courtyards, specifically the sahn, which fosters social interaction while allowing for transitions into more secluded living areas. Arches and shaded zones facilitate fluidity between interior and exterior spaces, aligning with traditional Arabian architectural practices. This spatial organization invites users to engage with both communal and private aspects of living, enhancing the overall experience within the home.
## Materiality and Sustainability
The material selection emphasizes local and sustainable resources to optimize thermal performance and cultural integrity. Key elements include compressed earth blocks for the walls, mud bricks for enhanced insulation, and systems for recycled water use, all of which reduce the overall carbon footprint. Solar panels are strategically positioned to maximize energy efficiency, while frosted glass windows ensure natural light entry with maintained privacy. The innovative inclusion of roof ponds serves as passive cooling mechanisms, utilizing natural processes to regulate indoor temperatures, further underscoring the design's commitment to environmental sustainability.


