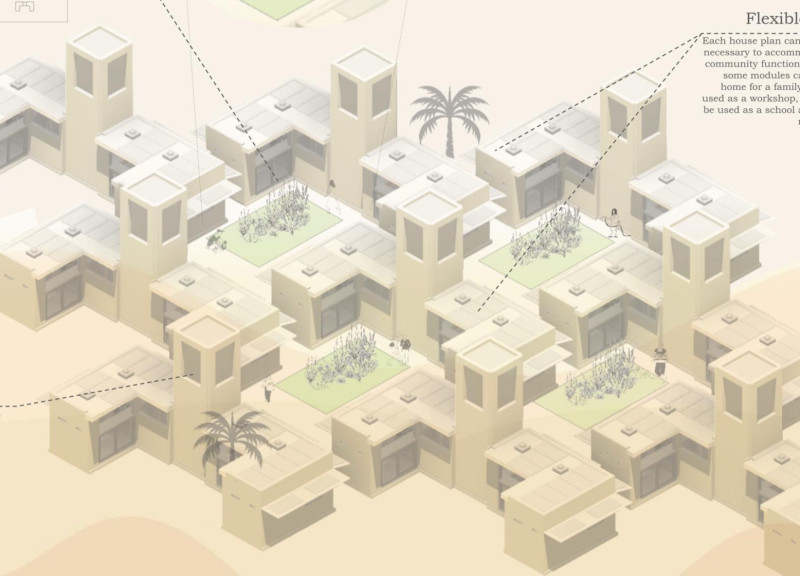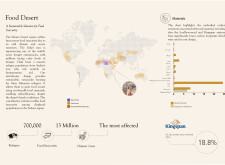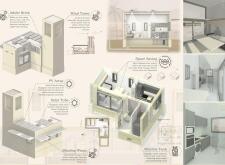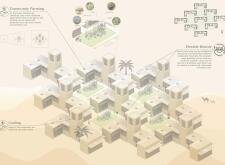5 key facts about this project
### Overview
The project located in Chad addresses food insecurity in the Sahara Desert, particularly due to the challenges posed by its arid climate and an influx of refugees from Sudan. The initiative seeks to provide sustainable housing solutions that empower displaced populations to cultivate food on site, merging traditional architecture with modern sustainable technologies crafted for the local context.
### Sustainable Design Framework
The architectural design emphasizes a sustainable approach through the use of locally-sourced materials and modular housing units that foster community engagement. Integration of adobe brick, sourced from local clay, along with other materials like wood and PVC, ensures a low environmental impact and supports local economies through labor utilization. The layout promotes communal farming areas, enhancing food production capabilities within the community and encouraging social interaction.
### Innovative Architectural Features
Key features of the design include a wind tower that facilitates natural ventilation, significantly improving indoor comfort in high temperatures. Solar panels on the rooftops harness renewable energy to power the homes, reflecting a commitment to sustainability. Moreover, the design incorporates space-efficient elements such as multifunctional furniture and flexible unit configurations that adapt to diverse needs. A slimline water collection system further enhances resource efficiency through greywater recycling, aligning with the overall goal of resilience in a challenging environment.




















































