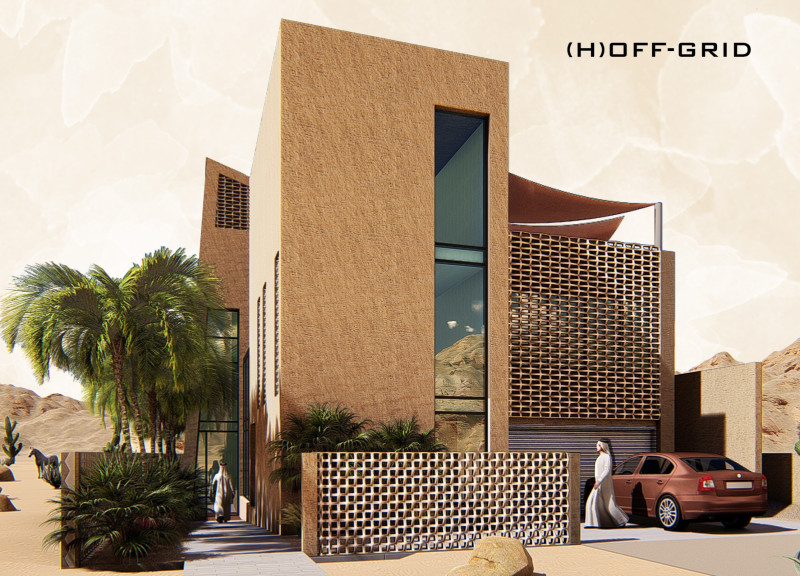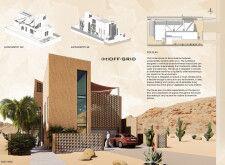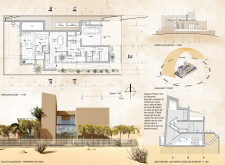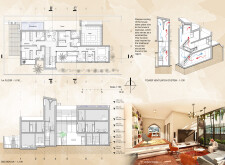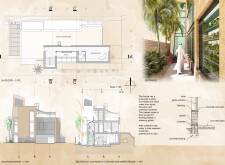5 key facts about this project
### Overview
Located in a desert environment, the (H)OFF-GRID house integrates sustainability with functionality and comfort. The design focuses on creating a self-sufficient residence that minimizes environmental impact while providing a resilient living experience. Key systems for water and energy management have been implemented to support this intention, allowing the home to thrive in arid conditions.
### Spatial Organization
The architectural layout is purposefully designed to distinguish between public and private areas across three levels. The ground floor hosts communal spaces—including the living room, dining area, and kitchen—adjacent to a greenhouse that underscores a commitment to sustainable practices by facilitating homegrown food production. The first floor is dedicated to private quarters, comprising bedrooms and a master suite, each with terraces that promote interaction with the surrounding landscape. The third floor features an expandable area, designed for recreational use, with terraces that can adapt to family needs over time. Vertical circulation is optimized through a staircase that also acts as a wind-catcher, enhancing natural ventilation throughout the residence.
### Sustainability Features
The residence incorporates several advanced sustainability features designed to optimize resource efficiency. A passive cooling system utilizes a tower ventilation mechanism, where strategically placed vents draw in cooler air from the north. Water management systems are integrated with a greywater recycling system, repurposing water from sinks and showers for irrigation and toilet flushing. Additionally, subterranean cooling tubes introduce fresh air that has been pre-cooled through contact with the earth, reducing reliance on mechanical cooling systems.


