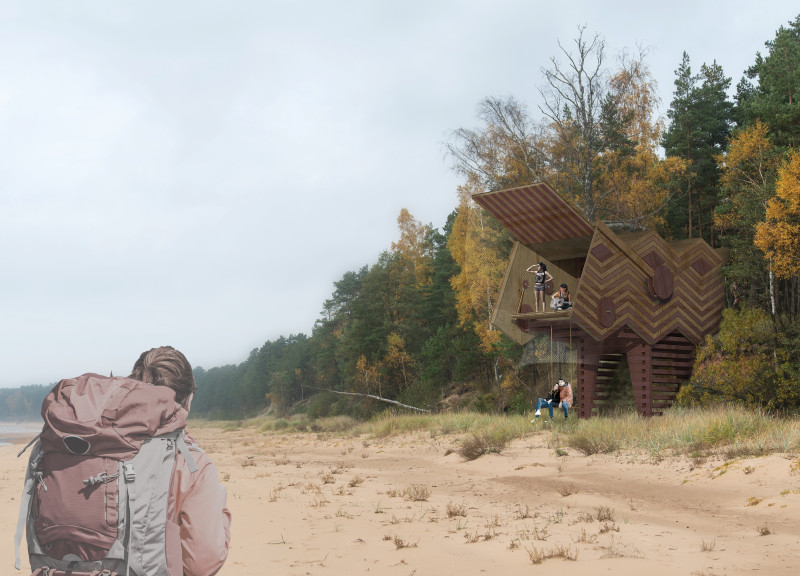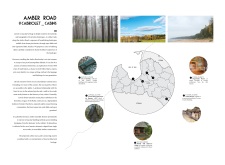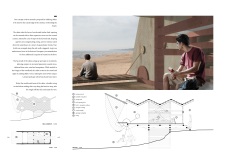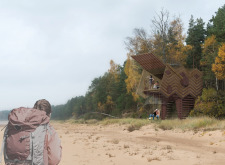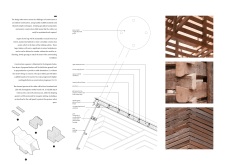5 key facts about this project
### Overview
The Amber Road Cabins, located along Latvia’s Baltic coast, are designed to enhance outdoor experiences for hikers traversing the historic Amber Road. This ancient trading route showcases diverse landscapes, from lush forests to open beaches. The project aims to create a resting area that harmonizes contemporary architectural practices with the region’s rich cultural heritage, while providing a functional space for visitors to engage with the natural environment.
### Architectural Design
**Form and Structure**: The cabins feature a modern rustic aesthetic, utilizing large timber frames to provide expansive views of the coastline. A unique back wall design that swings open allows for both panoramic sightlines and natural ventilation. Elevated above ground, the cabins minimize their environmental footprint while establishing a lightness in form.
**Materiality**: The construction primarily employs locally sourced square-beam logs, promoting sustainability and aesthetic resonance with the surrounding landscape. Additional materials include treated softwood for structural integrity, plywood for interior finishes, insulated boards for thermal efficiency, and corrugated galvanized steel for durable roofing. The façade’s herringbone-patterned timber cladding reflects traditional Latvian craftsmanship, bridging historical context with contemporary design.
### User Experience
The interior layout of the cabins is optimized for functionality, featuring sleeping quarters arranged along a narrow footprint and utilizing vertical space with stacked berths to accommodate visitors efficiently. The design incorporates elements, such as a double-swing, to encourage interaction with the natural surroundings, fostering a sense of connection to the environment. The overall design enhances the hiking experience by providing comfortable shelter while promoting moments of rest and reflection in a tranquil setting.


