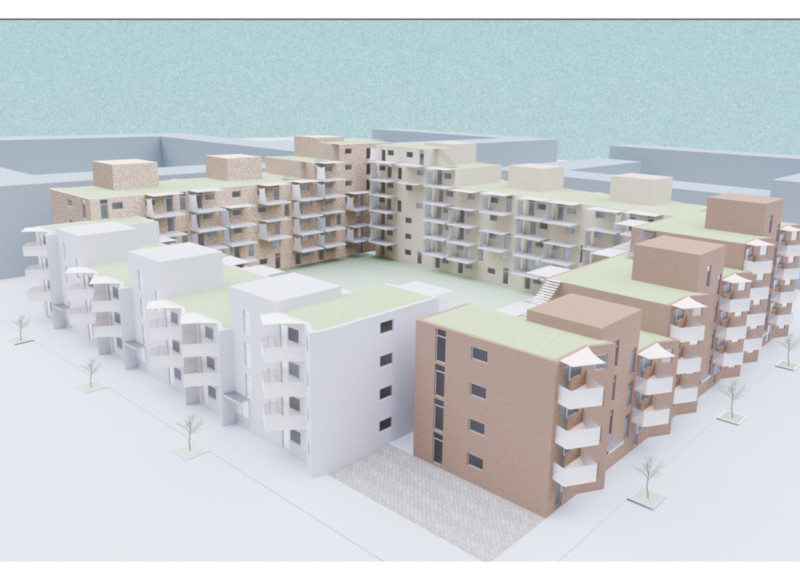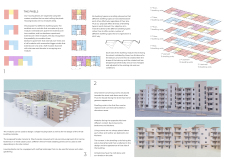5 key facts about this project
The modular housing project employs a systematic approach to urban living, utilizing a design based on 6x6 meter units known as "pixels." It is situated in a compact urban area and aims to deliver various housing options while fostering a sense of community. The overall design centers on practicality and efficiency, focusing on the needs of modern urban inhabitants.
Modular Design and Configuration
Housing blocks in the project are organized to be two modules deep, offering five distinct dwelling types to meet different living requirements. The smallest unit is a studio that occupies one module. One-bedroom apartments are larger, extending over two modules, while two-bedroom options cover three modules. There is also a possibility to combine a three-bedroom apartment with a larger studio. A central stairwell with both a staircase and elevator occupies one module, allowing easy movement within the building.
Facade and Spatial Arrangement
The design allows for the effective stacking of different unit types, creating a balanced mix of living spaces while ensuring a cohesive facade. The street-facing side of each dwelling module allocates two-thirds of its area for balconies, with the remaining one-third featuring a rotated section. This variety contributes to an interesting exterior. The parametric design allows for adaptations based on site conditions, such as sunlight, enhancing both functionality and visual appeal.
Integration of Mixed-Use Elements
The ground-floor units are versatile and can accommodate commercial activities, particularly in urban settings. This feature enhances the overall utility of the housing blocks. The facade remains visually consistent, with kitchens and living rooms oriented toward the street, creating a unified appearance. Such arrangements promote interactions between private and public spaces, supporting a community atmosphere.
Rooftop Landscapes and Diverse Internal Spaces
Rooftops are designed to include landscaped areas for leisure and urban gardening. This addition encourages residents to connect with their surroundings and offers recreational opportunities. On the opposite side of the modules, internal spaces include living rooms, bedrooms, and kitchens, arranged without strict uniformity. This layout provides residents with varied living experiences that cater to different lifestyles.
The project incorporates fiberC panels colored with natural pigments, attached to a metal substructure. This choice of materials addresses sustainability concerns while simplifying maintenance. Overall, the design melds functionality with careful attention to appearance, creating living spaces that reflect modern urban living needs.




















































