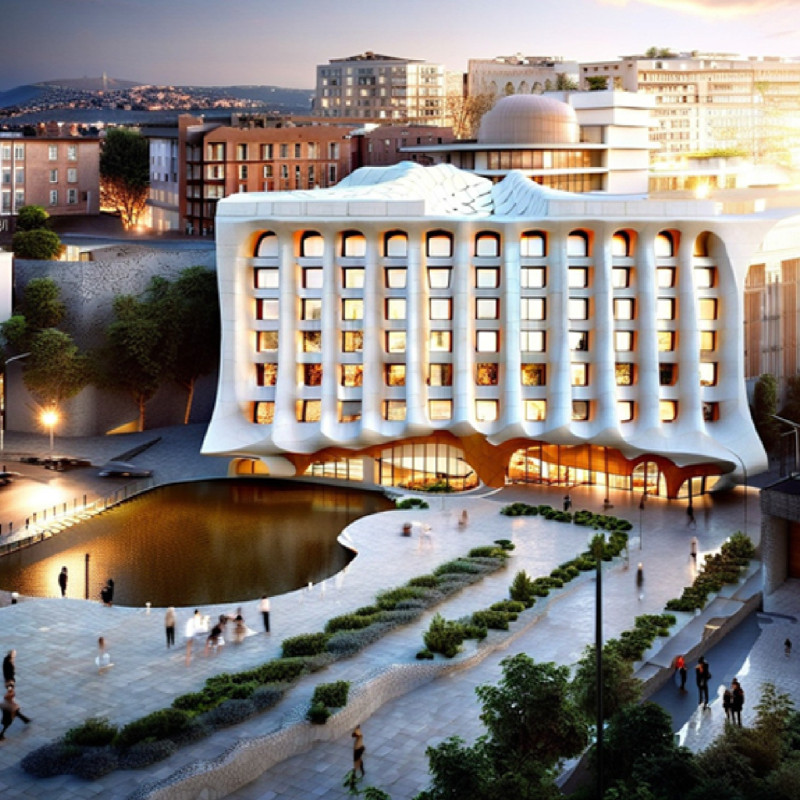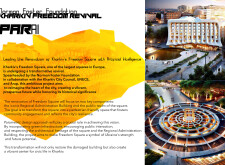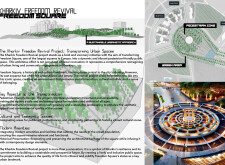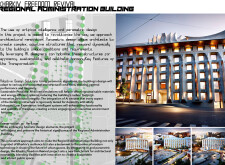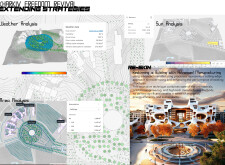5 key facts about this project
### Overview
The Kharkiv Freedom Revival project, conceived by the Norman Foster Foundation in collaboration with the Kharkiv City Council, UNECE, and Arup, aims to revitalize Freedom Square in Kharkiv, Ukraine. This significant square, recognized as one of the largest in Europe, serves as a historical landmark. The initiative seeks to honor the square's heritage while integrating modern design and sustainability into its public spaces.
### Spatial Strategy and Community Interaction
The project focuses on enhancing Freedom Square as a pedestrian-oriented environment that encourages social interactions. It prioritizes the renovation of two key components: the Regional Administration Building, which will undergo refurbishment to improve its structural integrity and aesthetic characteristics, and the public realm of Freedom Square itself. The redesign aims to facilitate pedestrian movement, ensure accessibility, and incorporate green infrastructure, thereby creating a vibrant urban space conducive to cultural activities and public engagement.
### Innovative Material Use and Design Techniques
The material selection for the project emphasizes durability and environmental sustainability. Concrete is chosen for its structural advantages, while glass elements enhance natural illumination and foster a connection between indoor and outdoor environments. Sustainable materials are employed wherever feasible, guided by AI-driven simulations that optimize selection for energy efficiency.
The design employs parametric principles to create adaptable structures that can respond to environmental conditions and user needs. This method not only forecasts structural performance but also enhances sustainability and user experience through intelligent systems. Green infrastructure integrates lush landscaping and public art spaces, promoting biodiversity and enhancing the microclimate of the area while providing flexible venues for community gatherings and cultural expressions.


