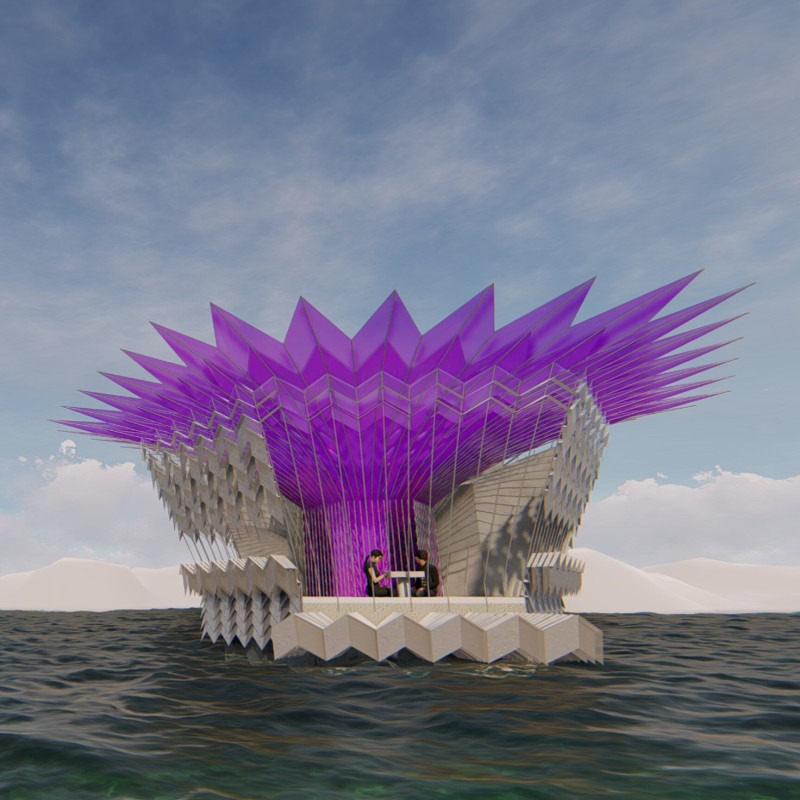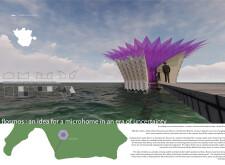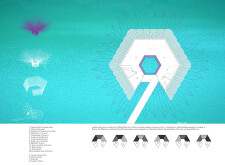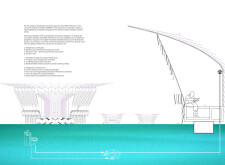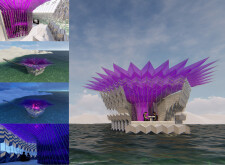5 key facts about this project
### Overview
The Flosmos microhome is located on the shores of Iceland, strategically designed to respond to both environmental challenges and the dynamic needs of its inhabitants. The project emphasizes adaptability and resilience, reflecting contemporary living requirements in a coastal setting. By integrating innovative design with ecological sensitivity, it aims to create a harmonious relationship between the built environment and nature.
### Architectural Form and Interior Organization
The architectural form of the Flosmos microhome is characterized by its faceted surfaces, reminiscent of floral petals. This design utilizes a hexagonal layout, supporting fluid space utilization while delineating distinct activity zones. The upper portion features an array of petal-like canopies that provide shelter and enhance visual interest. Internally, the microhome is organized for multifunctionality, allowing spaces to be adjusted according to the residents' varying needs—be it for living, dining, or sleeping—and includes integrated storage solutions to maximize utility within its compact design.
### Material Selection and Environmental Adaptation
A key aspect of the Flosmos design is its thoughtful material selection, prioritizing sustainability and durability. Lightweight composite materials form the structural framework, while transparent and translucent panels facilitate natural lighting and privacy. The incorporation of breathable fabrics within the layered panels offers both weatherproofing and ventilation. Additionally, the design incorporates operable facades that respond dynamically to changing climatic conditions, enhancing adaptability. Renewables, such as in-floor batteries and rainwater collection systems, further promote self-sufficiency and reinforce the project's commitment to ecological considerations.


