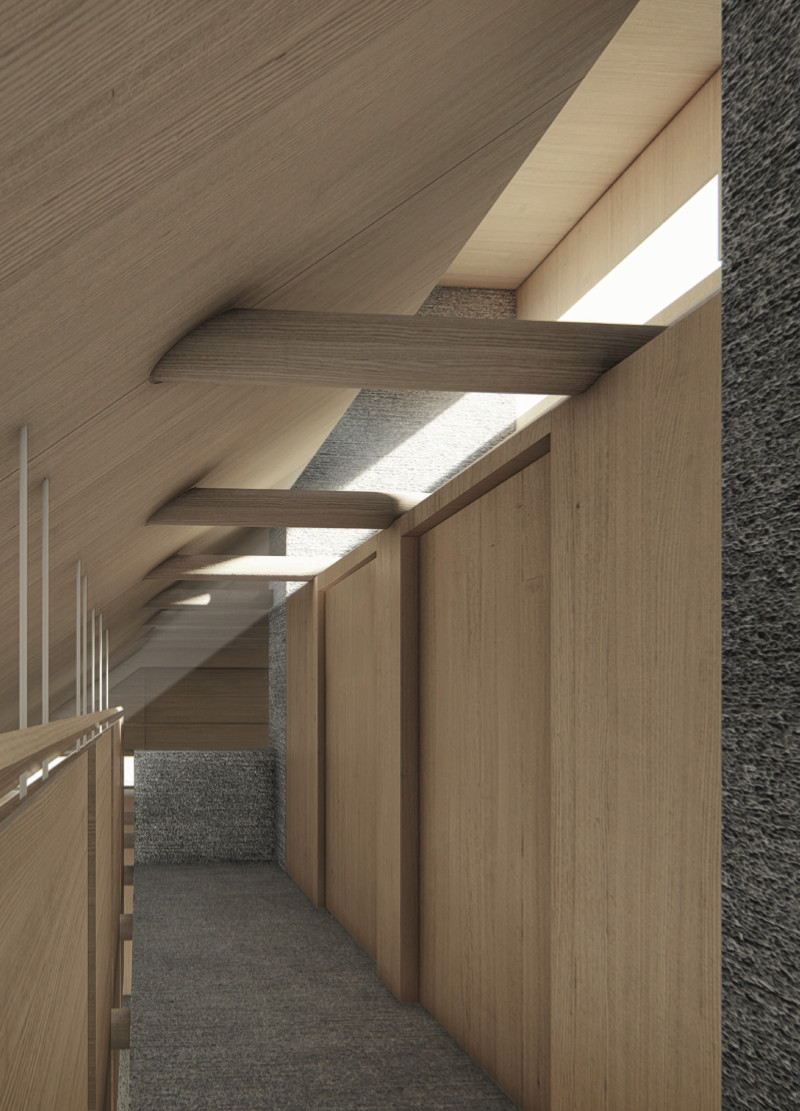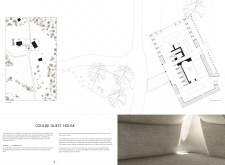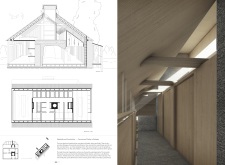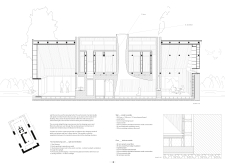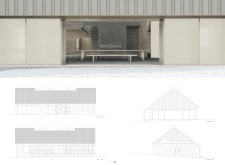5 key facts about this project
The Ozolini Guest House is located in a region characterized by long and cold Baltic winters. The design combines the preservation of historical structures with contemporary living needs. Inspired by traditional Baltic farmhouses, known as namas, the building features a functional layout that accommodates tea manufacturing on the ground floor and living spaces above. The existing barn is retained in its original state, allowing for a respectful integration of past and present.
Architectural Concept
The layout reflects a strong focus on functionality and community interaction. A central feature is the dual-function oven system, akin to traditional black kitchens. This system serves as both a source of heat and a gathering point for residents, fostering social connections within the space. The central block greatly enhances thermal efficiency while also encouraging communal engagement among those who inhabit the guest house.
Materiality
Concrete and timber are the primary materials used throughout the structure. Concrete provides necessary support and durability, while timber adds warmth and texture to the interior. The relationship between the two materials enhances the overall design and improves the building's energy performance. This thoughtful material selection enriches the experience of those who live and work in the space.
Natural Light and Ventilation
Natural light and ventilation are integral aspects of the design. A parabolic light channel allows daylight to fill communal areas, creating a bright and inviting atmosphere. The greenhouse wall also plays a crucial role, allowing fresh air to circulate. It enables the growth of herbs while seamlessly connecting the interior to the outdoors. This feature promotes a sense of well-being and fosters a connection to nature.
Spatial Dynamics
The design carefully balances public and private spaces to meet varying needs. Flexible partitions allow for adjustments in how spaces are used throughout the day. Curtains create fluid transitions between work areas and living quarters, offering privacy when necessary. This adaptability demonstrates a responsive approach to modern living within a rural context.
Natural light flows into the building through thoughtful window placement. The shifting light throughout the day adds to the experience. It creates a dynamic environment that evolves with the sun's path, inviting residents to engage with their surroundings in different ways.


