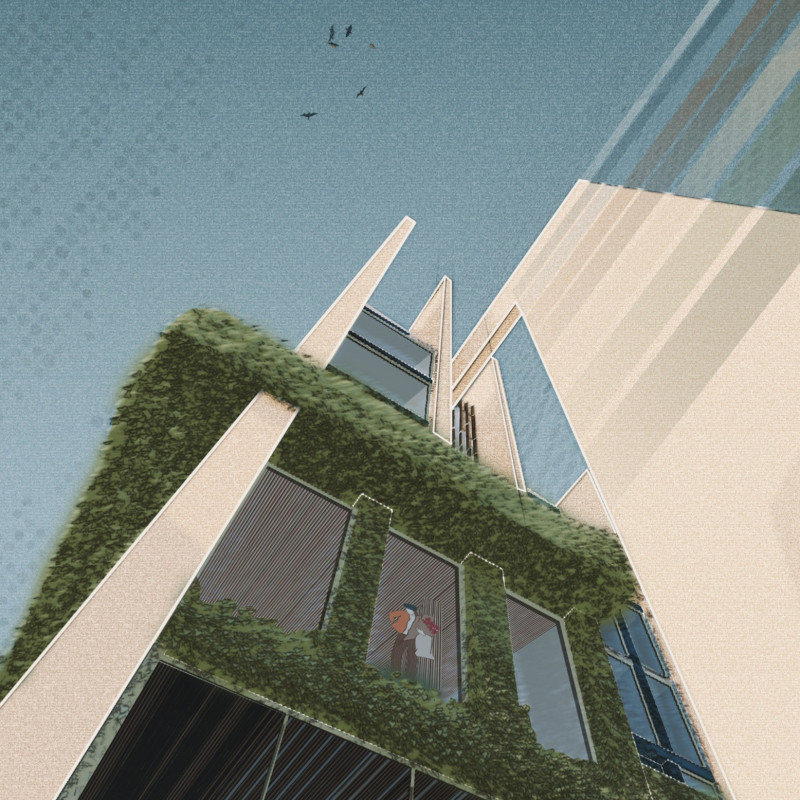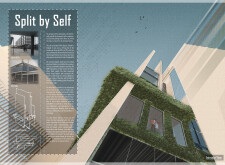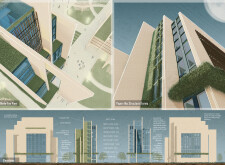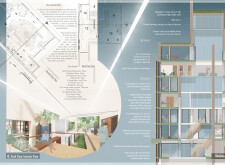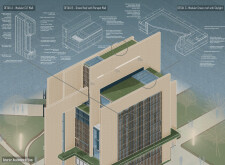5 key facts about this project
## Project Overview
"Split by Self" is situated in Riley Square, Coventry, England, with an intent to revitalize the area by blending historical context with contemporary design principles. The project promotes ecological sustainability while responding to the evolving needs of the community. It focuses on creating a mixed-use environment that integrates residential and commercial spaces, aiming to enhance socio-economic interactions within the urban fabric.
### Architectural Form and Materiality
The design features distinct "paper-like" structural elements that evoke a sense of lightness and fluidity, reflecting the area’s historical narrative through a modern lens. The utilization of cross-laminated timber (CLT) for structural cores facilitates efficient space partitioning, while high-performance glass facades minimize solar gain and enhance the building’s aesthetic qualities. Timber cladding adds warmth and visual interest, drawing from historical layering, while living facades with integrated green walls support biodiversity and improve air quality.
### Community-Centric Spatial Layout
The layout prioritizes interaction, with public spaces on lower floors designated for community events, workshops, and co-working initiatives. This flexible arrangement accommodates diverse activities, fostering collaboration and engagement among users. Vertical circulation is enhanced through strategically placed open staircases, promoting transparency and connection across different levels, allowing for casual encounters and encouraging a sense of community.
Incorporating green roofs, energy-efficient features such as triple-glazed windows and CLT louvre panels, and natural ventilation strategies, the design addresses sustainability holistically. The project serves not only as a functional space but also as a reference to the site's historical significance, embodying a contemporary response to urban needs.


