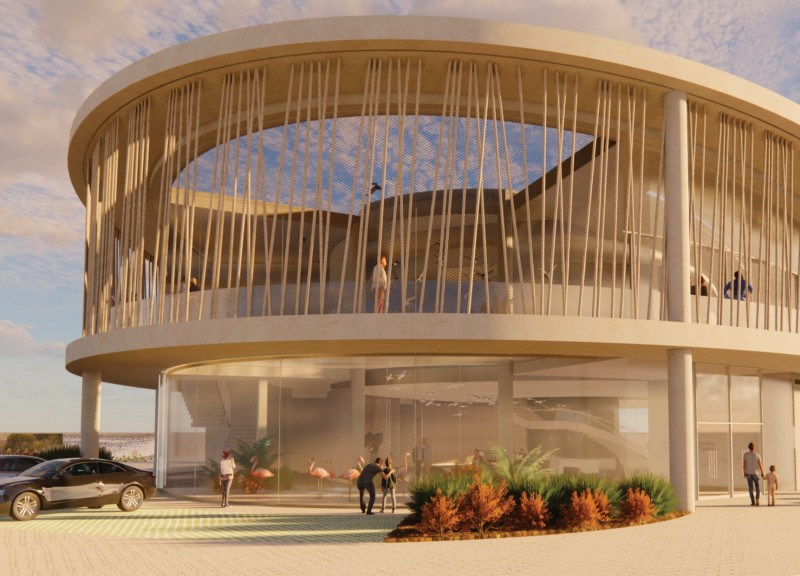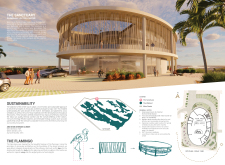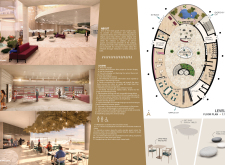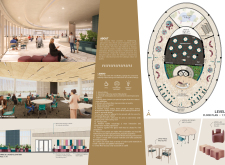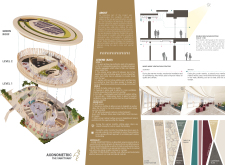5 key facts about this project
The Sanctuary - Flamingo Visitor Center is located within the wetlands of Abu Dhabi and serves as a place for both education and relaxation. Designed to help people connect with nature, the center invites visitors to learn about local wildlife while providing a peaceful retreat from urban life. The overall concept draws on the characteristics of the flamingo, which influence both the functionality and aesthetics of the building.
Sustainability Features
The design takes a comprehensive approach to sustainability by applying principles of local architecture. Understanding the region’s dry climate plays a vital role in the layout and orientation of the building, allowing for improved indoor air quality and comfort. Techniques like cross-ventilation are utilized to keep the space cool, while solar panels ensure that the center operates efficiently and with minimal environmental impact.
Architectural Expression
Inspiration from the flamingo is evident throughout the structure. The double-skin façade represents the bird's legs and helps control sunlight and airflow. Meanwhile, the layout reflects the shape of the flamingo’s body, creating a natural flow for visitors as they move through the space. The green roofs and large skylights symbolize the bird’s wings, enhancing both visual appeal and the building’s environmental performance.
Visitor Experience
Creating an engaging experience for visitors is central to the design. A 360-degree panoramic walkway provides wide views of the wetland, encouraging exploration and interaction with the environment. The bird display, spread across two levels, showcases local bird species, while the café offers a place to eat and learn. Arranged in an open manner, service areas maintain a strong connection with the outdoors, inviting visitors to enjoy their surroundings.
Natural Ventilation and Materials
Natural ventilation is a key feature of the center. During warmer months, mechanical systems help regulate the indoor climate. In cooler months, natural airflow is encouraged through carefully placed openings to ensure comfort without relying too heavily on energy use. The building materials focus on local availability, including adobe for its durability and acoustic benefits. Grass pavers and natural stone paving reduce environmental impact while further supporting the project’s sustainability goals.
The design thoughtfully incorporates elements like planters within the layout. These not only improve indoor air quality but also create a bridge between inside spaces and the natural landscape outside.


