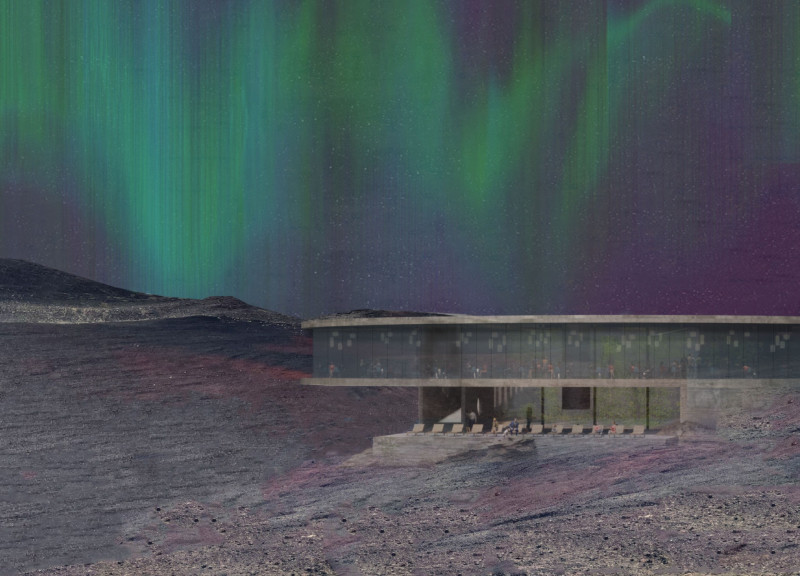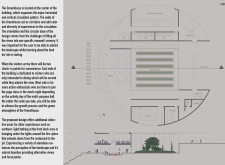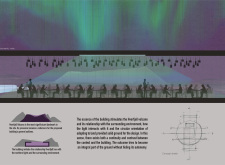5 key facts about this project
The GreenHouse Restaurant is situated on the edge of a hillside, designed to connect with its surrounding environment, particularly the Hverfjall volcano and the Mývatn Nature Baths. The restaurant focuses on delivering a unique dining experience while providing a space for various activities that engage guests with the natural landscape. The overall design aims to integrate with the site, allowing panoramic views and diverse interactions with the outdoors.
Central Organization
The GreenHouse occupies a central location in the building, which helps define clear paths for movement throughout the space. This arrangement serves as a guide for visitors, with the walls acting like corridors that enhance the journey within the restaurant. The circular shape and orientation of the building address the task of highlighting multiple views, ensuring diners can enjoy the surrounding scenery while they eat.
Functional Zoning
The layout creates specific areas for different types of experiences. The eastern side is focused on dining, offering diners direct views of the landscape, while the western side is designed for more active pursuits. This area can host yoga classes or movie nights in the multi-purpose hall. By having designated zones, the design enhances how the space can be used for a variety of activities, making it more versatile.
Social Spaces
The design also incorporates shared areas that encourage social interaction and relaxation. Features such as a front deck for enjoying the northern lights and communal seating around a fireplace provide opportunities for guests to connect with both the landscape and each other. The building’s form responds to the natural slope of the land, introducing different heights that optimize views and allow for varied perspectives of the environment.
Contextual Integration
Hverfjall volcano is an important element in the design of the GreenHouse. The building's shape and layout are influenced by this landmark, establishing a strong link to the site. The design seeks to minimize changes to the existing terrain, maintaining the natural landscape while accommodating necessary functions like parking. The placement of the building is strategic, maximizing views and enhancing the overall dining experience with a backdrop of the beautiful surroundings.
Large windows allow natural light to fill the interior during the day, creating a welcoming atmosphere. This design choice helps to blur the lines between inside and outside, making it easy for visitors to appreciate the visual richness of the landscape.























































