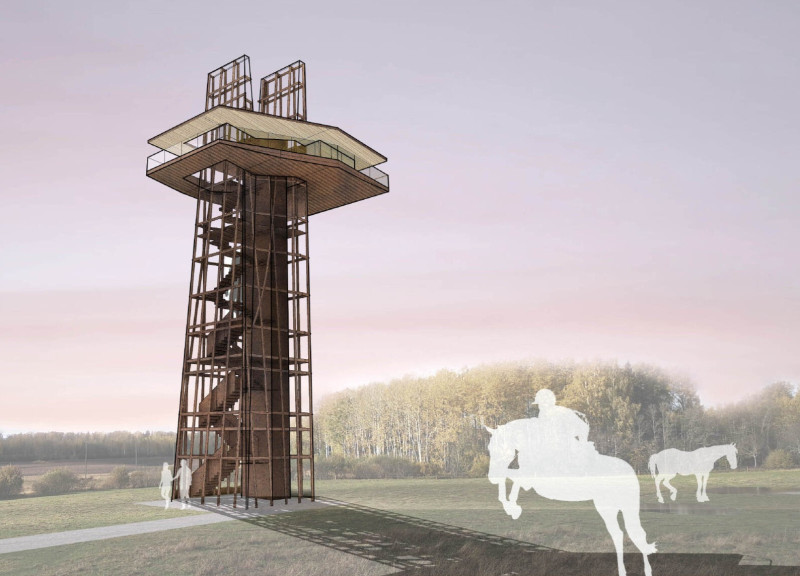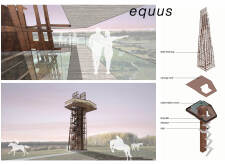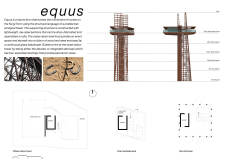5 key facts about this project
Equus is situated at Kurgi Farm and aims to reflect the movement of horses, connecting the built environment with its natural surroundings. The design includes an observation level, an event space, and a skywalk, providing visitors with a variety of experiences. Central to its concept is the use of a hybrid form, which conveys a sense of dynamism and invites interaction with the landscape.
Structural Integrity and Materiality
The project relies on a foundation of structural integrity, primarily using lightweight, raw steel sections. This material allows for efficient fabrication off-site and easy assembly on location. Such choices not only ensure the building's longevity but also resonate with the theme of natural movement, reflecting its setting and purpose.
Spatial Organization
Equus features careful spatial planning that enhances visitor flow. Visitors reach the observation level by using either an elevator or an integrated staircase. The staircase has expanded landings that provide scenic overlooks, allowing guests to enjoy panoramic views of the landscape. These vantage points enrich the experience, offering opportunities for reflection and appreciation of the surroundings.
Design Aesthetics and Features
The design emphasizes contemporary aesthetics through its continuous ribbon form, which combines wood and steel. Glass balustrades are integrated into the design to enhance transparency and allow natural light to fill the interior spaces. This approach maintains views both inside and outside, highlighting the relationship between structure and nature.
The observation level serves multiple purposes, catering to events while providing expansive vistas. This blend of functionality and visual enjoyment makes the building a notable addition to its environment, emphasizing how architecture can foster a connection to the land. The features convey a clear alignment with the project’s central theme, focusing on the interplay between movement and the natural world.





















































