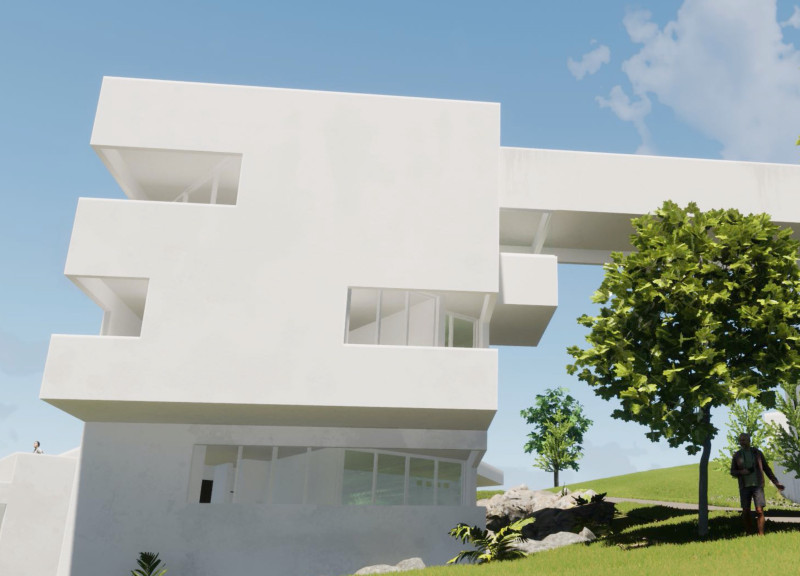5 key facts about this project
The design presents a hospitality facility that is directly integrated into its environment, focusing on how people interact within the space. Located in a scenic area surrounded by vineyards, the design aims to provide a practical and inviting experience for guests while encouraging easy movement between the hotel, spa, and parking areas.
Site Integration
- The design acknowledges the natural features of the site. An important element is the bridge that connects the hotel rooms to the spa on the upper floor, allowing guests to enjoy views of the vineyards. This feature highlights the relationship between the building and its surroundings, enhancing the overall experience.
Guest Accommodations
- The hotel includes 37 guest rooms in various types: standard, superior, and master suites. Each room is designed with comfort and privacy in mind, featuring bathtubs and jacuzzis. Every accommodation offers direct views of the vineyards. The design includes thoughtful connections, such as hallways, stairs, and elevators, providing accessibility to different levels and outdoor spaces.
Active Spaces
- The dining area consists of a restaurant located on a lower level, optimized for views of the vineyards. The kitchen is designed to serve both the restaurant and adjacent event spaces, which helps streamline operations and enhance guest experiences.
Recreational Features
- The rooftop serves as an outdoor recreational area, featuring an infinite swimming pool, a children’s pool, a garden, and a bar. Positioned to focus on the vineyards, these spaces provide a relaxed atmosphere that connects outdoor leisure with the natural landscape.
The exterior of the building uses white finishes, providing a clean contrast against the natural surroundings. This choice creates a visually appealing structure that integrates with the existing architecture in the area, allowing the facility to serve its purpose effectively while being respectful of its environment.



















































