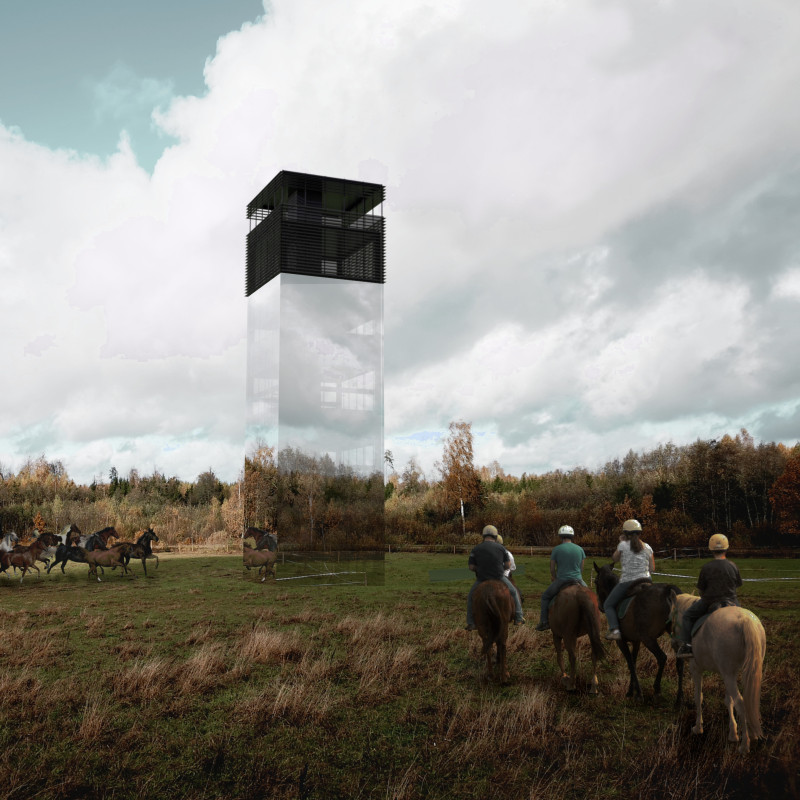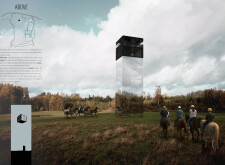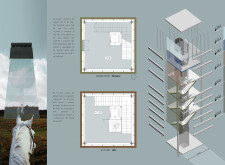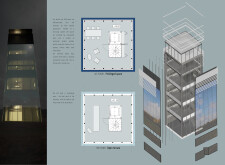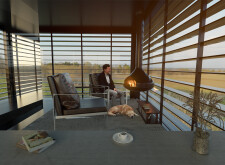5 key facts about this project
The design blends dynamic spaces with a focus on contemplation, set against a captivating natural landscape. Functionally, it serves as a place for reflection, allowing users to engage with their environment while experiencing varied spatial conditions. The project introduces a concept where harmony exists amid movement, inviting visitors to connect with nature in meaningful ways.
Conceptual Framework
The project encourages reflection through both physical and emotional lenses. Central to its design is a series of rhythmic sequences that shape the user experience. As people move through the space, they shift from being actively involved to observing their surroundings. This change is supported by openings that frame views of the landscape, enhancing the overall interaction with the natural world.
Spatial Organization
Access to the building is provided through a southern entrance, which connects easily to the adjacent farmland. The design includes a combination of stairs and an elevator for vertical circulation, promoting efficient movement throughout the space. The third floor plays a key role in linking two different planimetric configurations. While the lower levels are more dynamic, the upper floors concentrate movement around a central area, allowing for more open social spaces along the edges.
Materiality and Aesthetic
A notable feature of the structure is the contrast between the fourth and fifth levels. The lower sections use reflective surfaces that blend into the surroundings, while the upper portions feature transparent glass and horizontal metallic profiles. This combination creates a unique appearance; the upper level appears solid when viewed from below, adding depth to the architectural experience and enhancing visual engagement.
Functional Zones
The fourth floor is divided into several functional areas, including a minimal preparation space and bar, a dining zone, and a lounge area. Each of these spaces offers distinct experiences while maintaining a cohesive layout. The fifth level stands out as completely open, allowing for expansive views that connect users to the surrounding landscape. This final area reinforces the relationship between the structure and its environment, highlighting the project's intention to foster a deep connection with nature.
At the highest point, the fifth level reveals sweeping panoramas of the landscape, offering a serene culminating experience that ties together the entire design narrative.


