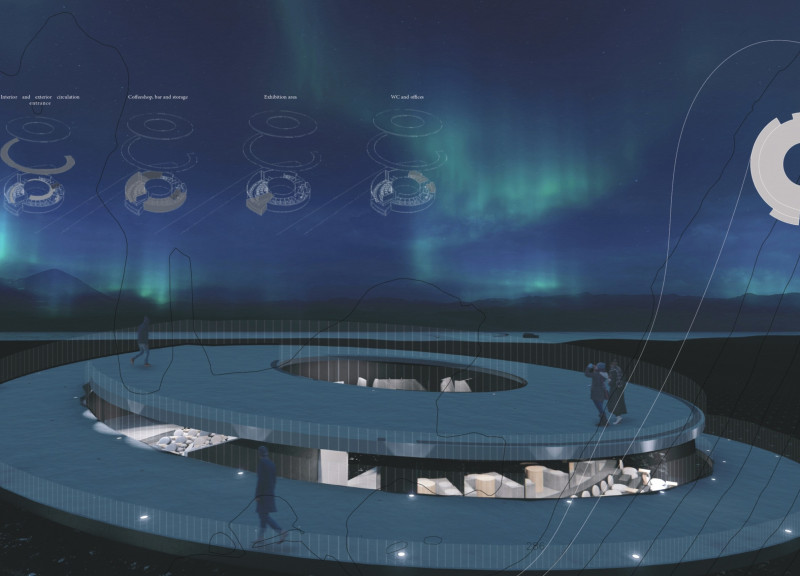5 key facts about this project
Panopto Borealis is a carefully planned building located in the scenic area of Mývatn. It combines different functions, including a coffeeshop, bar, exhibition space, and offices. The design aims to create a strong connection between the inside of the building and the beautiful landscape outside, allowing visitors to appreciate nature while enjoying various activities.
Context and Circulation
The design responds directly to the unique environment surrounding Mývatn. The site plan reflects how natural elements, such as wind, ice, and cold, play a role in shaping the user experience. Circulation paths are organized thoughtfully, guiding visitors through different areas while maintaining accessibility. Easy movement encourages engagement with both the building and its setting.
Spatial Experience
Inside the building, the layout focuses on providing expansive views of the Mývatn landscape. Spaces are arranged intentionally to help visitors enjoy the scenery. This design encourages a sense of calm and connection with nature. Each room offers multiple sightlines to the outside, enhancing the overall experience of the space.
Materiality
The selection of materials is practical yet effective. Concrete serves as the main structural component, ensuring durability. Additional materials like polyester, decorative plaster, double glazing, and waterproofing membranes are included to improve performance and appearance. Each material contributes to the goal of blending the building with its natural surroundings while ensuring it stands the test of time.
Design Details
One key feature of the design is the use of large glass windows. These windows encourage a smooth transition between interior and exterior spaces. They allow ample natural light to enter, creating bright, welcoming areas inside. As visitors move through different parts of the building, they experience a strong connection to the natural beauty that surrounds Panopto Borealis.





















































