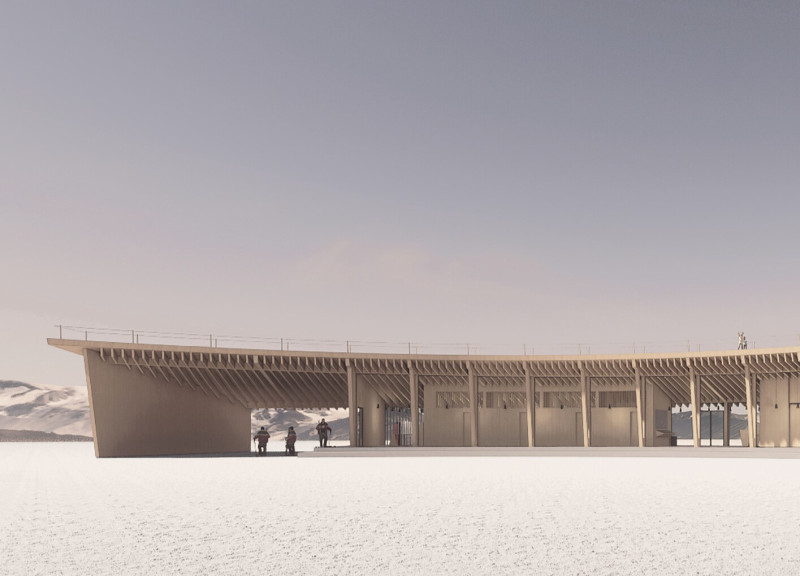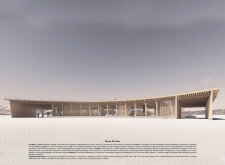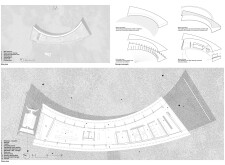5 key facts about this project
## Overview
Located in northern Iceland, the Nordic Ski Hub is positioned within a rugged volcanic landscape, aiming to create a cohesive interaction between architectural design and the natural environment. It serves as a recreational facility that encompasses transparency, sustainability, and functionality, responding directly to the needs of its users while harmonizing with the surrounding terrain.
## Spatial Connectivity
The design emphasizes fluid connectivity through a series of connecting pathways which facilitate smooth transitions between various functional areas. These pathways lead users between spaces such as the reception area, storage, and equipment check stations, promoting efficiency and comfort. A prominent viewing platform enhances visitor experience by providing expansive vistas of the mountainous landscape, integrating the natural scenery into the user experience.
## Sustainable Material Selection
The project's commitment to sustainability is reflected in the conscious selection of materials, ensuring ecological integration:
- **Wood (Spruce/Pine)**: Utilized for the structural framework, enhancing both aesthetic warmth and strength.
- **Concrete**: Found in foundational slabs, contributing to the building's stability.
- **Fiber Insulation**: Integral for thermal performance and energy efficiency.
- **Waterproof Membrane**: Protects the integrity of the green roof.
- **Green Roof Plantings**: Enhance thermal insulation and blend the structure into its environment.
- **Glass**: Expansive panels provide natural light and views, reinforcing the connection between interior spaces and the exterior landscape.
These choices support the project's ecological objectives while fostering an immersive environment for users.























































