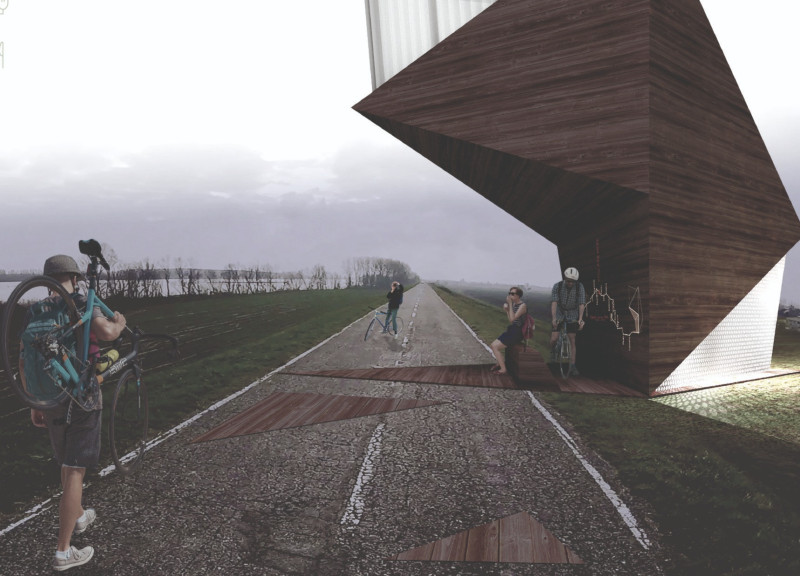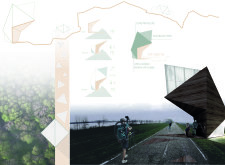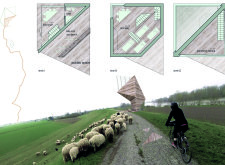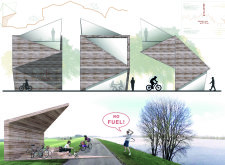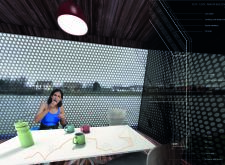5 key facts about this project
The design emphasizes the integration of private and public spaces in Regensburg and Passau. It aims to promote community interactions while also offering peaceful areas for individuals. The primary concept focuses on balancing shared and personal experiences, resulting in a cohesive environment that caters to different user needs.
Spatial Organization
Distinct functional zones characterize the layout. Long private use areas offer solitude, while fast public use zones are designed for easy access. This setup allows users to move effortlessly between community and personal spaces. The open canteen and food court areas enhance social interactions, making it easy for people to gather informally or engage in community activities.
Panoramic Views
Panoramic points are purposely placed throughout the design, providing broad views of the landscape. These features deepen the connection between the building’s interior and the natural surroundings. By creating this visual link, the design enriches the experience for occupants, inviting them to appreciate their environment more fully.
Functional Amenities
Various practical amenities are thoughtfully included in the design. Restrooms and facilities for bicycle parking emphasize convenience and sustainability. These features encourage the use of eco-friendly transportation options and promote active lifestyles. The multi-level public spaces are designed to accommodate a range of activities, ensuring that many different needs are effectively met.
Material Choices
A selection of materials highlights a commitment to sustainable architecture. Larch boards and cross-laminated timber panels bring warmth and durability to the spaces. Perforated metal sheeting allows natural light to filter in while offering protection and comfort.
The design carefully incorporates outdoor elements, creating a fluid connection between inside and outside, allowing users to engage with the natural environment easily.


