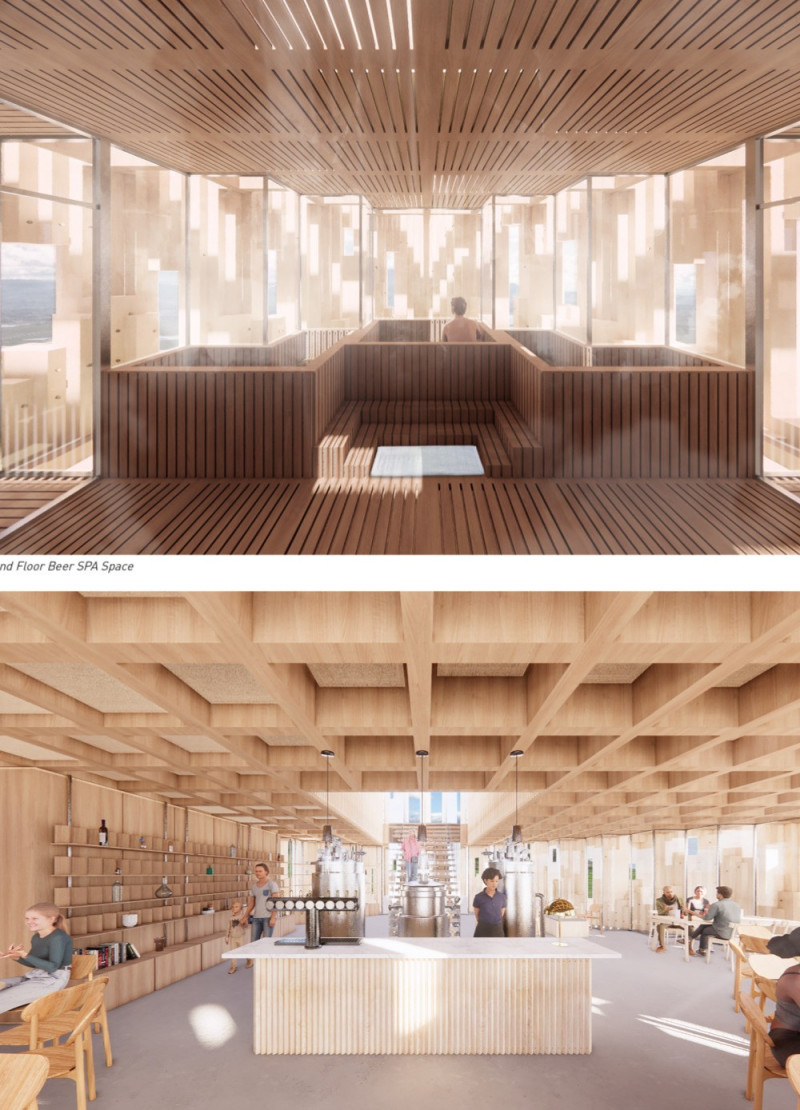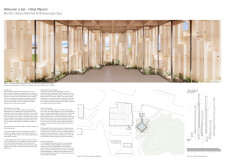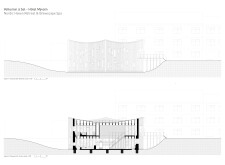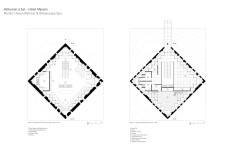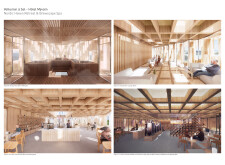5 key facts about this project
### Overview
The Velkomin á Sel – Hôtel Mývatn is located in the Mývatn region of Iceland, an area noted for its dramatic landscapes and unique climate. The design intent emphasizes a contemporary architectural approach that harmonizes with its natural surroundings while providing a luxurious retreat and a modern spa facility. The structure reflects the principles of Nordic design, focusing on the relationship between indoor environments and the outdoor landscape.
### Spatial Strategy and Functionality
The architectural layout is organized around a double-layered structure, promoting an interconnected flow between spaces. The lower ground floor includes expansive, open areas that encourage interaction among guests, facilitated by a central atrium. This design choice enhances community engagement and aligns with the project's retreat-focused purpose, allowing visitors to immerse themselves in the serene environment of the Mývatn region.
Within the building, key functional areas include a beer brewery and exhibition space that merges leisure with education, spa facilities designed to enhance wellness with treatment rooms and relaxation areas, and outdoor terraces that facilitate an intimate connection with nature. Lounge areas strategically promote social interaction, catering to diverse visitor needs and preferences.
### Materiality and Sustainability
Timber, particularly engineered wood, serves as the primary material for the structure, contributing to the project's sustainable credentials while providing warmth and comfort. The use of local materials supports regional craftsmanship and connects the building to its geographical context. Additional materials include glass for natural light penetration and concrete for structural stability, with accents of brass or copper in fixtures to enhance the overall aesthetic.
The architectural form is optimized for the local climate, featuring a 45-degree rotation that maximizes both views and sunlight. An open framework design facilitates natural ventilation, while the rhythmic facade incorporates vertical elements interspersed with glazing, reflecting the region's volcanic landscape. This careful consideration of materials and structural innovation underscores the commitment to sustainability and user experience.


