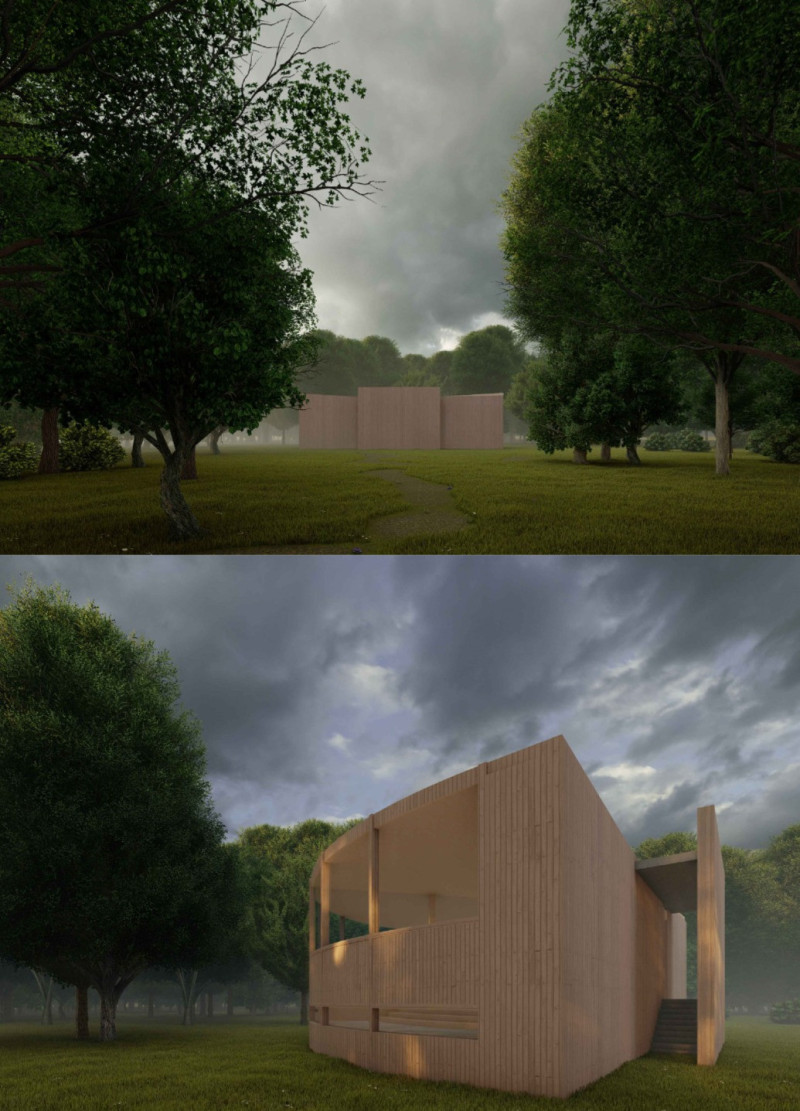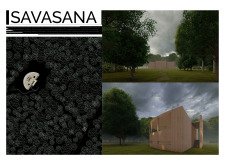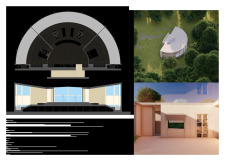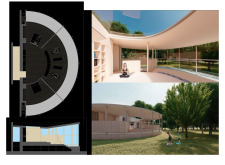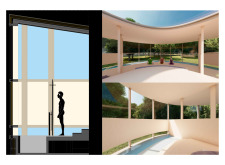5 key facts about this project
## Overview
Located in a forested environment, "Savasana" is designed as a meditation and relaxation space that emphasizes a connection between nature and built form. The project's intent is to foster inner peace and contemplation through minimalist and organic architecture, ensuring that visitors can immerse themselves in a tranquil setting while engaging in practices such as yoga and meditation.
## Spatial Organization
The design utilizes a circular layout, promoting inclusivity and community interaction within its spaces. Key elements include a main hall featuring tiered seating arrangements that accommodate both group activities and personal reflection. Additional outdoor spaces, including terraces and verandas, extend the indoor experience into the natural landscape, encouraging interaction with the surroundings. A thoughtfully designed landscape incorporating winding pathways and floral elements enhances the site's tranquility and invites exploration.
## Materiality and Sustainability
A deliberate selection of materials supports the project's conceptual framework. The exterior cladding is made from engineered wood, balancing visual warmth with structural integrity. Large glass panels allow for abundant natural light and maintain a visual connection with the forest. Concrete provides foundational stability, while natural stone pathways integrate the built environment with the earth. High-performance insulation materials enhance thermal and acoustic comfort, contributing to a sustainable and energy-efficient design. Furthermore, features such as natural ventilation systems reduce reliance on mechanical solutions, reflecting the project's commitment to environmental stewardship.


