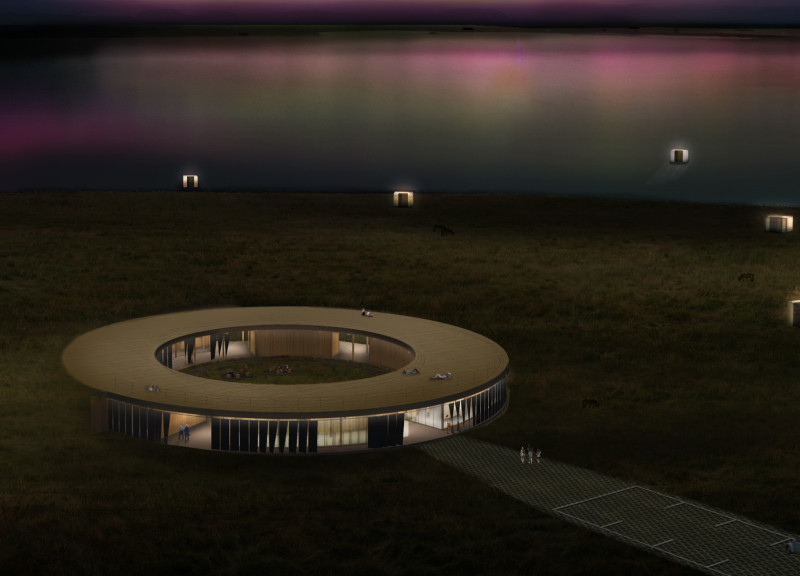5 key facts about this project
### Overview
The Northern Lights Rooms is situated near a serene lake, designed to facilitate community interaction while fostering a connection with the natural landscape. The project emphasizes a harmonious relationship with the environment, drawing inspiration from the Aurora Borealis. The design intent is to create a space that encourages mindful engagement with nature and supports communal gatherings.
### Spatial Organization and User Experience
The facility is arranged into distinct functional areas, including dining, accommodations, and communal spaces, centered around a central courtyard that promotes interaction among guests. The circular layout facilitates efficient movement while allowing for both individual reflection and group activities. Multiple entry points enhance accessibility, directing visitors seamlessly into the courtyard, and a network of pathways encourages exploration of the site.
### Material Selection and Sustainability
Materials are selected with sustainability in mind, utilizing locally sourced elements to minimize the structure’s carbon footprint. The building features a concrete core for structural durability, complemented by warm wooden finishes that promote a connection to the surrounding nature. Extensive use of glass in the façade maximizes natural light and offers unobstructed views of the Northern Lights. Interior finishes, including dark textile panels, contribute to thermal comfort while enhancing the overall experience.
The implementation of eco-friendly practices includes renewable energy systems, such as geothermal heating and rainwater harvesting, reinforcing the commitment to environmentally responsible design. These choices, combined with flexible interior layouts that allow for adaptable space configurations, highlight the project's focus on both community interaction and environmental stewardship.























































