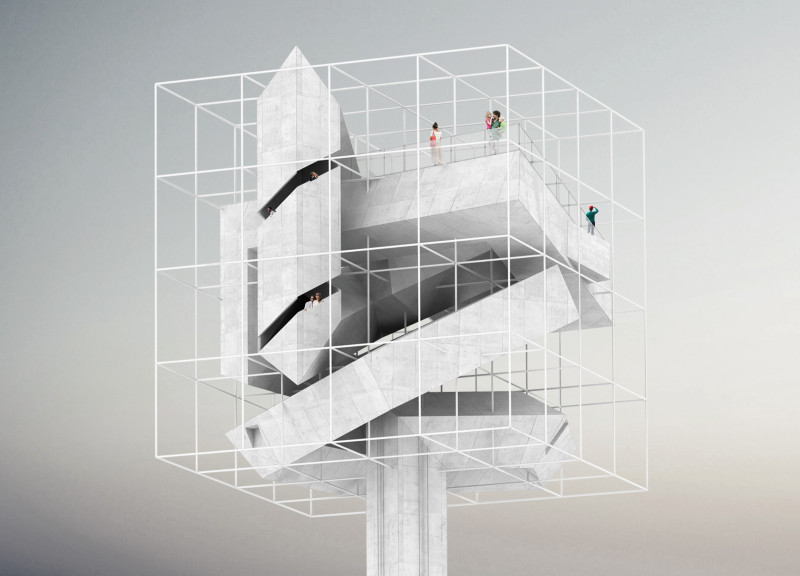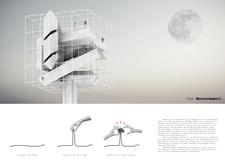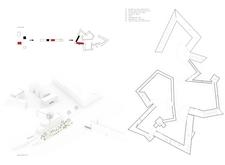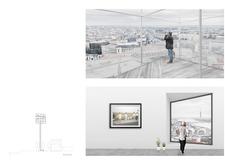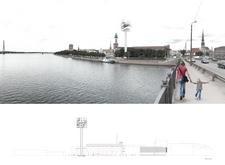5 key facts about this project
### Project Overview
Located in a culturally vibrant area, the design emphasizes a multifunctional structure intended to serve as both an observation point and an exhibition space. The project aims to enrich the local context by integrating various architectural elements that prioritize visibility and user engagement, reflecting contemporary needs while maintaining a minimalist aesthetic.
### Spatial Organization and User Experience
A clear visual hierarchy directs visitors through the space, enhancing connectivity and fostering interaction with the surrounding environment. The tall, monolithic form is characterized by diminishing layers that lead to an observation deck, which provides panoramic views and creates a strong relationship with the local landscape. Dedicated exhibition areas showcase regional art and culture, contributing to its function as a cultural hub and educational resource. The landscaped surroundings and walking paths facilitate social gatherings, promoting community interaction.
### Materiality and Structural Integrity
The material palette combines glass, reinforced concrete, and steel, each chosen for their structural and aesthetic properties. Extensive use of glass allows natural light to permeate the interior, enhancing the connection to the outdoors. The concrete base provides stability and a modern aesthetic through its simple forms, while steel elements offer flexibility and support for unique architectural features. These materials not only reflect current design trends but also establish a dialogue with the surrounding environment, emphasizing a balance between urban development and natural elements.


