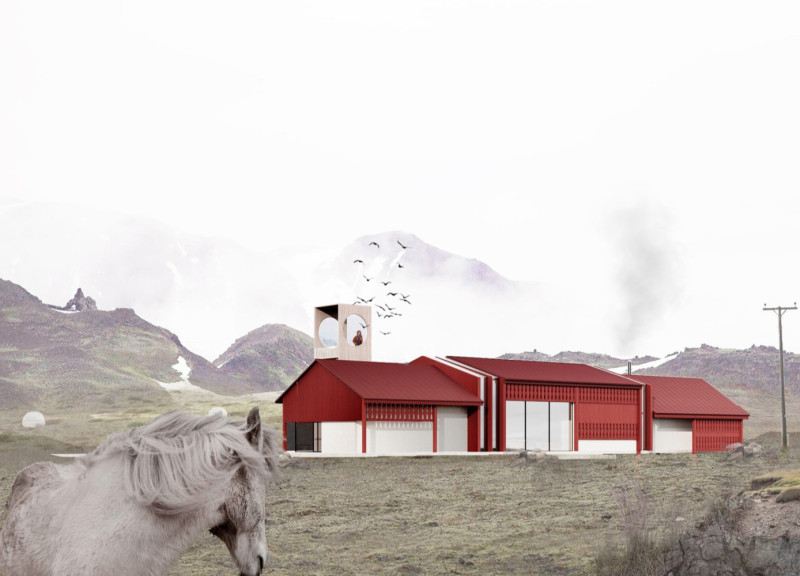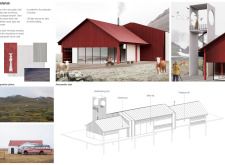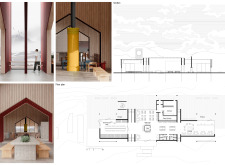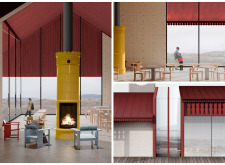5 key facts about this project
The Birdhouse is a restaurant designed to blend with its surroundings, offering visitors a unique dining experience in a scenic landscape. Located in an area known for its beautiful views, the architecture connects the building with nature. It focuses on creating a space where guests can enjoy both food and the environment, promoting a sense of tranquility and comfort.
Design Concept
The design features large windows and spacious terraces that provide clear views of the landscape outside. This arrangement enhances the relationship between the interior and the natural world. Visitors can appreciate the scenery regardless of the weather, making every visit special. The layout encourages different interactions, allowing guests to choose their preferred dining experience.
Spatial Arrangement
Inside the Birdhouse, various areas cater to different needs. Tables in the greenhouse create a cozy atmosphere for intimate dinners. Bar seating and a lounge area encourage casual gatherings for conversations. Benches are thoughtfully placed for those who wish to enjoy quiet moments, immersing themselves in the beauty of nature while remaining connected to the lively dining environment.
Facade and Aesthetic
The facade of the Birdhouse draws inspiration from traditional design. Its colors are chosen to stand out against the landscape while still being respectful of the environment. This thoughtful design adds character to the building and ensures it feels part of the setting rather than separate from it. The visual elements combine to create a welcoming first impression for visitors.
Materiality
Wood, glass, and concrete are the primary materials used in the construction. These choices aim to reduce the overall environmental impact. For example, leftover wood from the facade can be repurposed for furniture, showing a commitment to sustainability. Energy-efficient LED lighting is incorporated throughout the space to further lessen energy consumption and enhance the guests’ experience.
Above the dining area, a series of wooden slats filter sunlight, creating different lighting patterns on the walls. This detail enriches the atmosphere indoors and reminds visitors of the landscape just beyond the windows.





















































