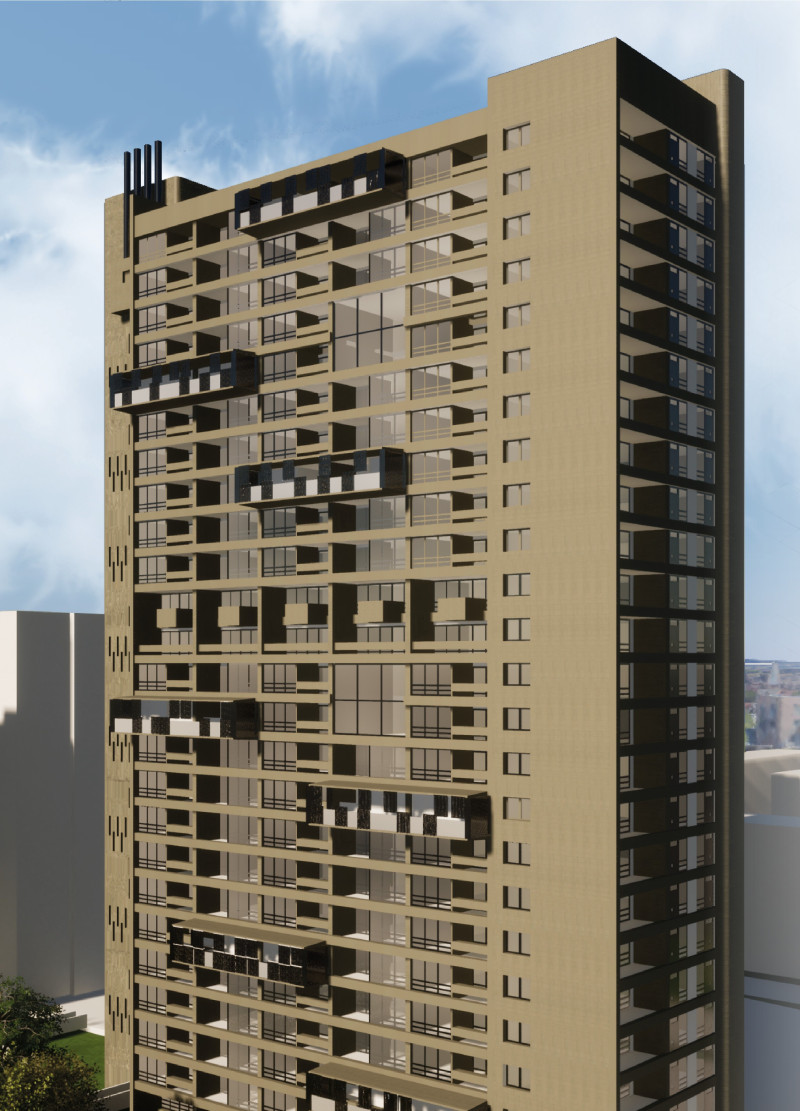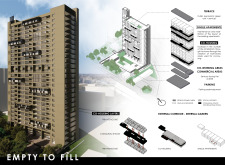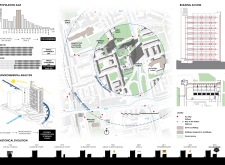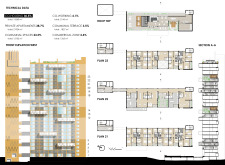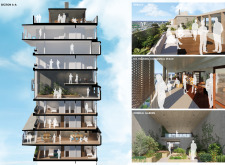5 key facts about this project
The recent design represents a significant step in urban living, situated within a historical context that emphasizes community and adaptability. It combines residential, co-housing, and commercial spaces into a unified framework aimed at promoting social interaction and enhancing living conditions. The layout utilizes available space effectively to meet contemporary housing needs while fostering a sense of belonging among residents.
CO-HOUSING INTEGRATION
The design strongly emphasizes co-housing, increasing the number of people who can live in the development by creating multi-storey shared living areas. This setup allows for a mix of private rooms and communal spaces, such as kitchens and living rooms, encouraging interaction among residents. Such arrangements help build community bonds and support different lifestyles, making life within the building more engaging.
PUBLIC GREEN ROOF
A key feature is the public panoramic green roof terrace, providing residents with access to outdoor recreational spaces that improve well-being. This terrace acts as a social hub while also contributing positively to the urban environment. By incorporating greenery, the design enhances both aesthetics and opportunities for residents to relax and enjoy outdoor activities in nature.
ENVIRONMENTAL CONSIDERATIONS
Environmental sustainability plays a crucial role in the design approach. Factors such as sun exposure and prevailing wind directions are taken into account to optimize natural light and air circulation within the living spaces. External corridors and internal gardens are included, allowing residents to connect with nature, which improves quality of life and fosters a sense of community.
SPATIAL DISTRIBUTION AND HISTORICAL CONTEXT
The layout displays a thoughtful distribution of different functions, with co-housing areas making up 30.5% of the total space, private apartments at 38.7%, and communal spaces at 23.5%. Co-working areas and commercial zones further enrich the design, responding to the needs of today’s urban population. This project also draws from its historical background, dating back to 1962, and incorporates elements that respect the architectural legacy while adapting to modern living, similar to notable buildings like Balfron Tower.
The design features external corridors and internal gardens that not only enhance visual appeal but also promote light and air flow throughout the building. This contributes to a welcoming atmosphere, encouraging residents to engage with their surroundings and with each other.


