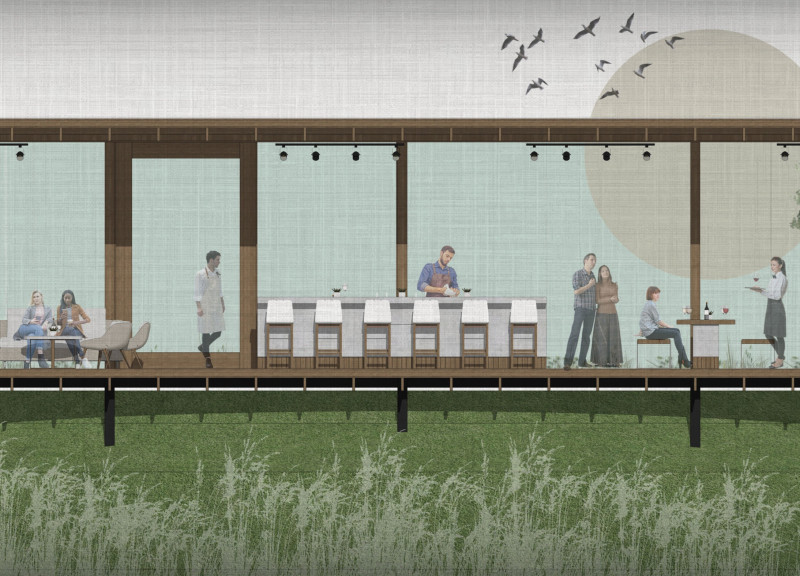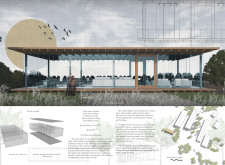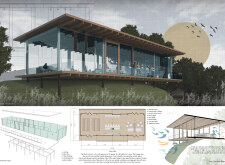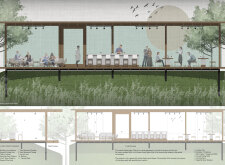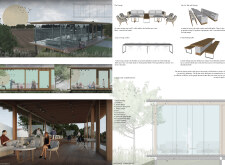5 key facts about this project
The Glass Box project is located at the edge of a vineyard, designed to offer a peaceful space for wine tasting and social events. It focuses on creating a strong connection between visitors and the surrounding natural environment through its distinctive glass structure. This building caters to up to 30 guests, facilitating interaction and a sense of belonging in a calming setting.
Structure and Materiality
The building's primary characteristic is its glass box form, which is supported by steel structural columns and framing. This choice allows for large glass panels that provide clear views of the vineyard, creating a visual link to the outside. Operable glass windows play an important role in this design, allowing fresh air to flow throughout the interior while blurring the division between inside and outside.
Spatial Organization
Inside, the layout is divided into three main areas: a lounge, a service section, and a formal dining space. Designed as an open area, this arrangement allows flexible use and can accommodate different types of events. The organization creates a friendly setting that encourages conversation and relaxation among guests.
Interior Finishes
The choice of materials inside the structure includes wood, glass, and concrete. Wood elements add warmth and comfort, contributing to a homey feel, while concrete lends stability and a modern touch. This combination supports the overall aesthetic and reinforces the connection to the natural surroundings.
Design Detail
A significant aspect of the design is the viewing deck, which extends from the main structure and invites guests to enjoy the scenic vineyard views. This outdoor area serves as a space for reflection and appreciation of the landscape, enriching the overall visitor experience and enhancing interaction with nature.


