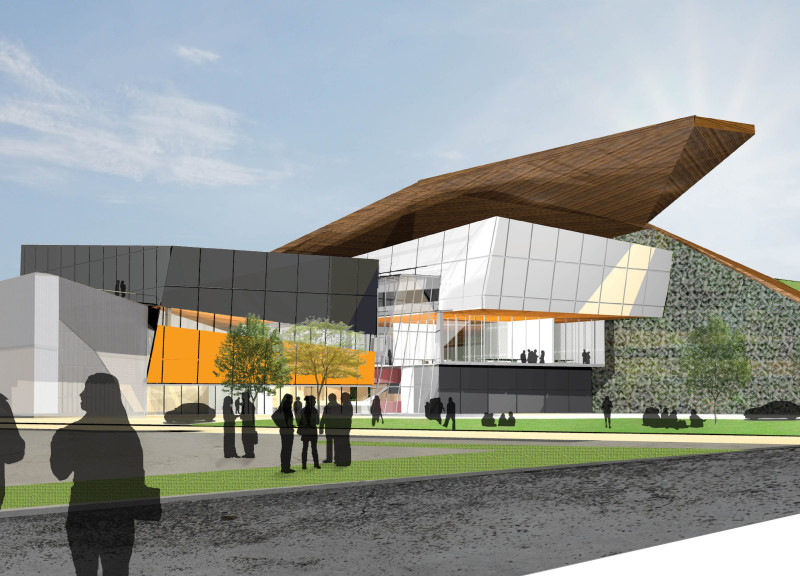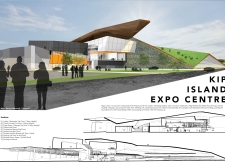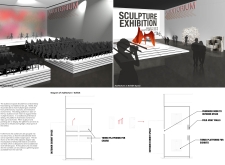5 key facts about this project
# Analytical Report on the Kip Island Expo Centre Architectural Design Project
## Overview
Located on Kipsala Island in Riga, Latvia, the Kip Island Expo Centre integrates modern architectural elements with the historical character of the area. The intent of the design is to foster community interaction while serving both local residents and visitors. By incorporating natural landscapes and contemporary aesthetics, the project aims to create a welcoming space that enhances public engagement and cultural appreciation.
## Spatial Configuration and User Experience
The architectural layout features a multi-layered form characterized by an elongated glass corridor that facilitates circulation among various functional areas. This central spine is instrumental in providing natural lighting and expansive views, promoting a connection between indoor and outdoor environments. The building is organized into distinct programmatic zones, including exhibition halls, auditoriums, and social areas, such as cafés, allowing for adaptable event configurations. This design encourages fluid transitions between diverse uses, accommodating activities ranging from conferences to public gatherings.
### Material Selection and Sustainability Strategies
The choice of materials in the Expo Centre reflects a commitment to durability, aesthetic appeal, and environmental sustainability. The extensive use of glass enhances transparency and accedes ample natural light, fostering a sense of openness. Structural components incorporate concrete and steel, ensuring stability while allowing for architectural flexibility. Timber is utilized in roofing, contributing warmth and referencing local building traditions. Innovative features such as green wall systems promote biodiversity and improve air quality, reinforcing the project’s sustainable ethos. These design considerations not only align with ecological principles but also enhance the overall user experience by integrating nature into the built environment.





















































