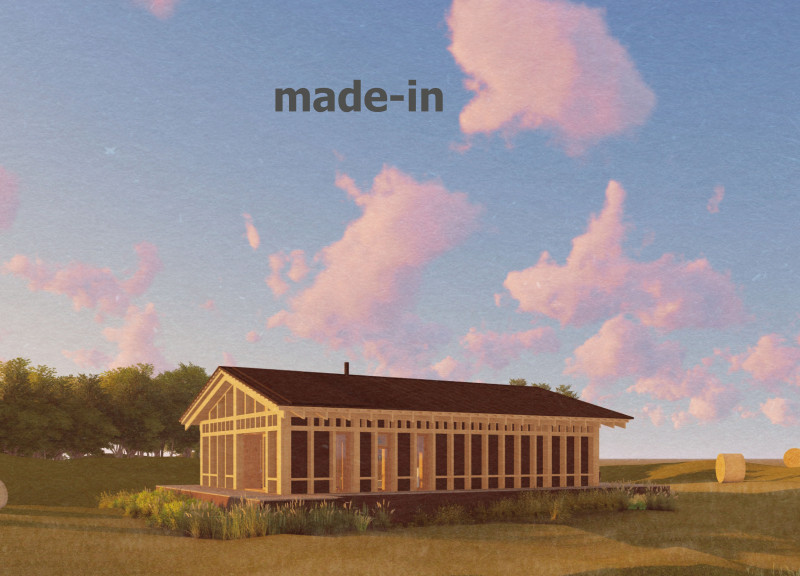5 key facts about this project
The Made-In cabin combines function and comfort with a focus on sustainability. Located in a rural area, the design responds to the needs of modern living while maintaining a connection to the natural environment. Its compact shape allows for effective use of space, integrating both the living and sleeping areas into a unified layout.
Functional Layout
The design features a central space that merges sleeping and living areas, maximizing the available area. This approach creates a warm and inviting atmosphere, making it easy for occupants to feel at home. Adjacent to this central area are a hidden kitchenette and a bathroom, which enhance usability without detracting from the overall design.
Natural Materials
The cabin is built using wooden structures and straw bale construction, emphasizing the use of natural and local materials. Wooden components provide not only stability but also insulation, while straw bales serve as an effective thermal layer that helps maintain comfortable indoor temperatures. Choosing these materials supports a low environmental impact and aligns with the commitment to sustainable living.
Resource Management
Incorporating efficient resource management systems, the cabin includes a grey water treatment system and solar panels on the roof. These features aim to reduce reliance on external resources and minimize the ecological footprint. A high-efficiency wood-burning stove further addresses heating needs, creating a comfortable environment throughout the year.
Design Detail
A notable aspect is the bathroom's design, which features a large window that frames views of the surrounding landscape. This detail enhances the bathing experience, allowing occupants to feel connected to the outdoors. The thoughtful combination of practical elements and an efficient layout contributes to a living space that respects and complements its natural surroundings.






















































