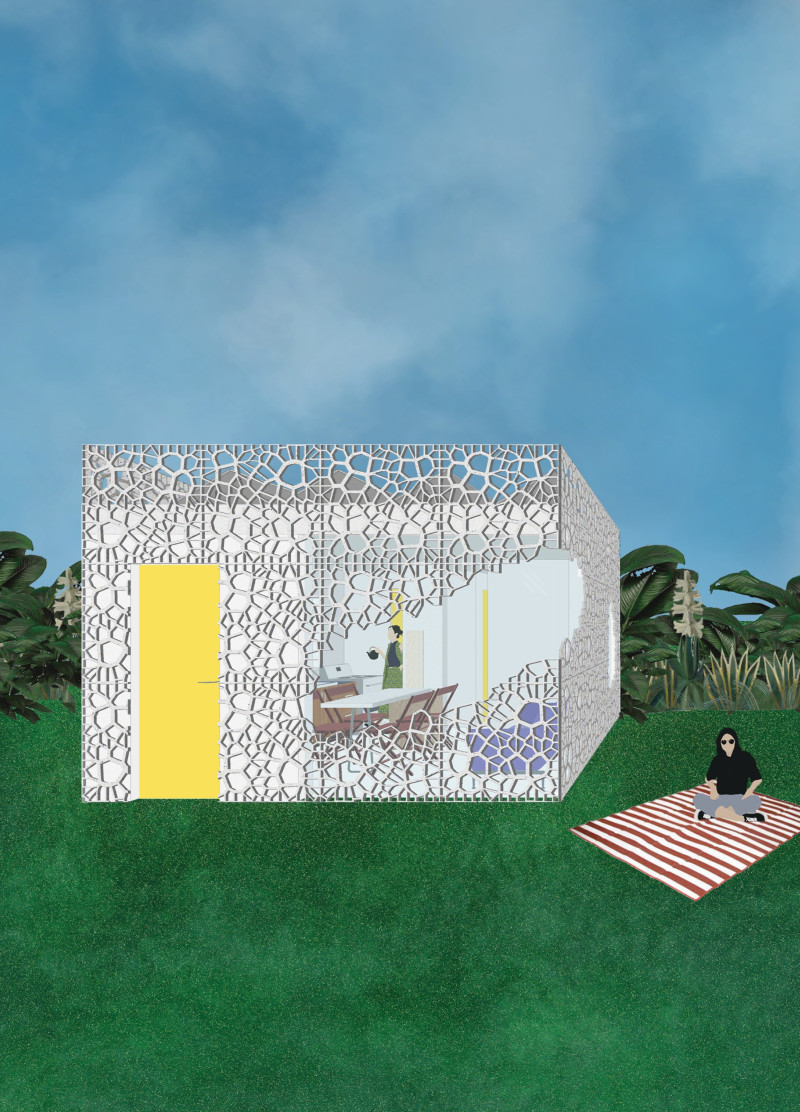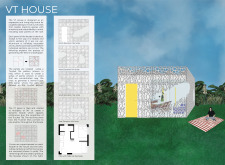5 key facts about this project
The VT House serves as a retreat for couples looking to move away from busy city life. Located in a tranquil setting, the home focuses on simplicity and sustainability. The design features spaces that are both practical and visually appealing, creating an environment that supports a relaxed lifestyle.
Design Concept
The design features a unique facade made of multiple panels. Although each panel has the same basic shape, they are arranged in different orientations and have various cut-out sections. This approach creates an eye-catching rhythm across the building's surface, giving it a sense of fluidity and movement.
Facade Geometry
A Truchet tile pattern plays a crucial role in the facade's design. This pattern helps establish a series of points that are concentrated along its lines, leading to the creation of a Vornoi-Truchet (VT) panel. The densest sections of the panels align with this pattern, resulting in a complex and interesting visual texture.
Panel Configuration
The panels are arranged and rotated in increments of 90 degrees, which allows them to form a continuous facade. This setup takes advantage of the properties of the Truchet Tile, creating intricate connections among the panels that unify the overall structure. The careful placement of these elements produces a clear architectural expression.
Materiality and Sustainability
Aluminum is the primary material used for the panels, highlighting the home's commitment to sustainability. As an infinitely recyclable material, aluminum reflects a growing awareness of environmental responsibility. This choice not only enhances the facade's appearance but also emphasizes the importance of considering ecological impact in modern design.
Curves run along each facade of the VT House, introducing a thoughtful balance between solid forms and open spaces. This design allows sunlight and air to flow through, enriching the experience of the home and creating a welcoming atmosphere both inside and out.




















































