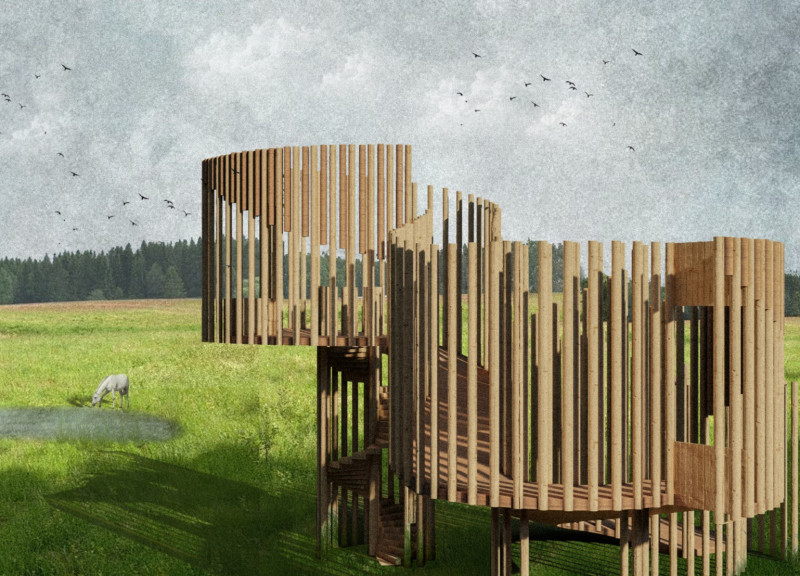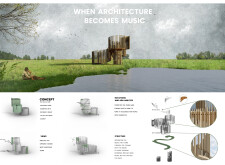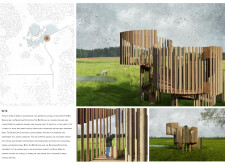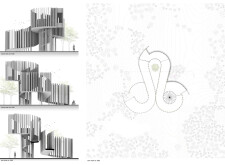5 key facts about this project
### Overview and Context
Located in South Dakota, the architectural design engages with the region's natural ecosystems, notably the Bio Slough and Silver Lake. The intent is to harmonize architecture with musical concepts, reflecting a design philosophy that prioritizes the integration of form, function, and environmental context. This approach fosters a relationship between the built environment and the surrounding landscape, encouraging recreational use and appreciation of the area’s ecological richness.
### Spatial Configuration
The design consists of three vertically staggered structures that establish a dynamic interplay with their environment. By varying in height and angle, these elements create multiple viewing platforms, enhancing visitors' experience of the natural topography. The configuration promotes interaction with the landscape, illustrated through the metaphor of 'harmonies' that echo in both the architectural form and spatial arrangement.
### Material Application
Natural materials have been selected to establish a connection with the ecosystem. Wood is primarily used for structural columns, offering warmth and resilience, while concrete provides foundational strength and stability. The careful incorporation of glass facilitates natural light infiltration and unobstructed views, further enhancing the experience of the surrounding landscape.
### Accessibility and Inclusivity
The design includes a spiraling ramp that links the three main elements, ensuring accessibility for all visitors, including those with disabilities. This focus on inclusive design reflects a commitment to community engagement, enabling a broader audience to experience and interact with the structure.
### Sensory Interaction
The architecture incorporates unique elements reminiscent of musical instruments, such as vertical columns designed to produce sound when engaged. This feature creates a multi-sensory experience, particularly for visually impaired visitors, linking auditory sensations with the architectural space. The design invites exploration through sound, contributing to a richer appreciation of both the acoustics and the physical environment.
### Aesthetic Considerations
Characterized by smooth lines and open spaces, the overall aesthetic promotes tranquility. Vertical elements create a rhythmic visual pattern, reflecting organic forms found in the natural landscape. The architectural footprint is carefully placed to minimize disruption to existing ecological features, reinforcing the connection between the structure and its setting.
### Landscape Integration
The structure is designed to harmonize with the existing grasslands and bodies of water, enhancing the emotional and visual impact of the built environment. By framing significant landscape views, the design enhances visitors' immersion in the scenic qualities of the site while promoting a cohesive relationship between nature and architecture.




















































